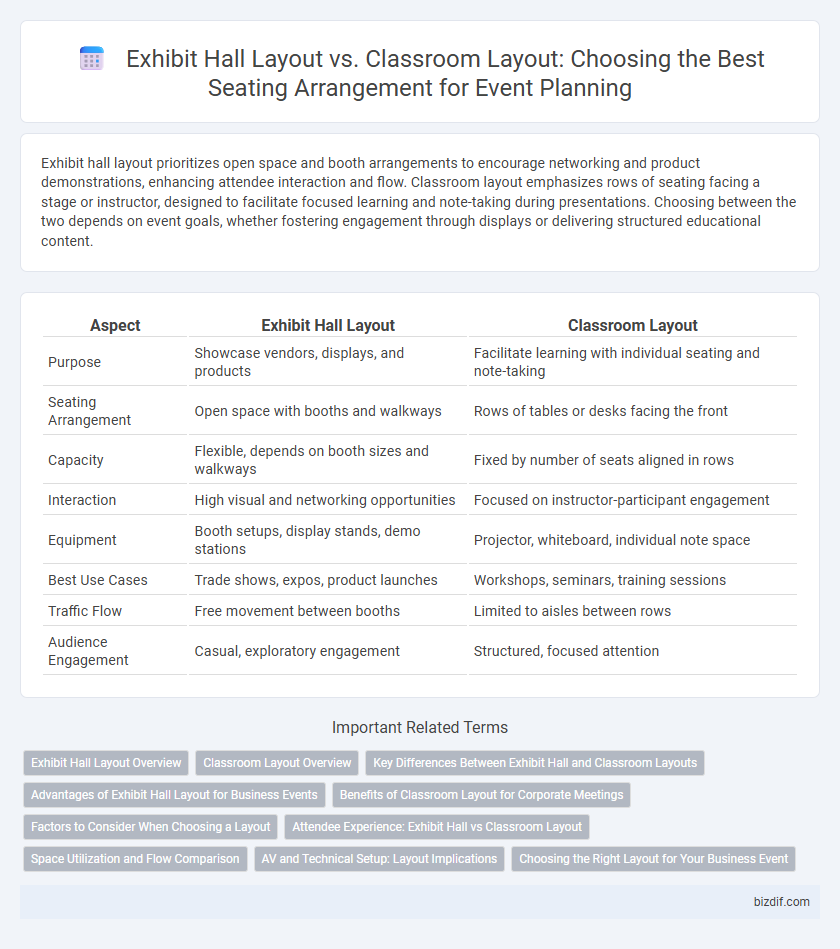Exhibit hall layout prioritizes open space and booth arrangements to encourage networking and product demonstrations, enhancing attendee interaction and flow. Classroom layout emphasizes rows of seating facing a stage or instructor, designed to facilitate focused learning and note-taking during presentations. Choosing between the two depends on event goals, whether fostering engagement through displays or delivering structured educational content.
Table of Comparison
| Aspect | Exhibit Hall Layout | Classroom Layout |
|---|---|---|
| Purpose | Showcase vendors, displays, and products | Facilitate learning with individual seating and note-taking |
| Seating Arrangement | Open space with booths and walkways | Rows of tables or desks facing the front |
| Capacity | Flexible, depends on booth sizes and walkways | Fixed by number of seats aligned in rows |
| Interaction | High visual and networking opportunities | Focused on instructor-participant engagement |
| Equipment | Booth setups, display stands, demo stations | Projector, whiteboard, individual note space |
| Best Use Cases | Trade shows, expos, product launches | Workshops, seminars, training sessions |
| Traffic Flow | Free movement between booths | Limited to aisles between rows |
| Audience Engagement | Casual, exploratory engagement | Structured, focused attention |
Exhibit Hall Layout Overview
Exhibit hall layout maximizes open space to accommodate booths, displays, and attendee flow, emphasizing visibility and interaction between exhibitors and visitors. This layout supports large gatherings and networking, with wide aisles and designated areas for demonstrations or product showcases. Efficient exhibit hall planning enhances engagement by strategically positioning high-traffic zones and ensuring clear signage for seamless navigation.
Classroom Layout Overview
Classroom layout in event planning features rows of tables and chairs facing the front, promoting note-taking and engagement for educational sessions. This setup supports clear sightlines to speakers and audiovisual equipment, ideal for workshops and training events. Compared to exhibit hall layouts, classroom layouts prioritize participant focus and organized seating over open networking spaces.
Key Differences Between Exhibit Hall and Classroom Layouts
Exhibit hall layouts prioritize open floor plans with booths or stations designed for easy navigation, maximizing exhibitor visibility and attendee interaction. Classroom layouts feature rows of tables and chairs facing a presenter or screen, optimizing focus and note-taking during educational sessions. The key differences lie in spatial organization: exhibit halls encourage movement and networking, while classroom setups support structured learning and audience engagement.
Advantages of Exhibit Hall Layout for Business Events
Exhibit hall layouts offer businesses increased networking opportunities by facilitating open, interactive spaces that encourage attendee movement and engagement with multiple exhibitors simultaneously. This design maximizes brand visibility and allows for dynamic product demonstrations, enhancing lead generation and client interaction. The flexibility of exhibit halls supports diverse event activities, creating an immersive environment tailored to business objectives.
Benefits of Classroom Layout for Corporate Meetings
Classroom layout in corporate meetings enhances focus and information retention by providing individual workspaces that facilitate note-taking and the use of laptops or tablets. This arrangement encourages direct engagement with presenters while maintaining a structured environment conducive to learning and collaboration. Compared to exhibit hall layouts, classroom setups minimize distractions, streamline participant interaction, and support multimedia presentations effectively.
Factors to Consider When Choosing a Layout
Exhibit hall layout maximizes open space to accommodate booths and facilitate networking, making it ideal for trade shows and expos where foot traffic flow is critical. Classroom layout prioritizes rows of seating facing a focal point, optimizing visibility and engagement during instructional sessions or workshops. Key factors to consider when choosing a layout include event objectives, attendee interaction, space dimensions, and technological requirements.
Attendee Experience: Exhibit Hall vs Classroom Layout
Exhibit hall layouts foster dynamic attendee engagement through open spaces that encourage networking, product demonstrations, and casual interactions, enhancing overall event experience. Classroom layouts prioritize focused learning and organization, offering structured seating that supports note-taking and speaker interaction but may limit spontaneous attendee exchanges. Selecting between exhibit hall and classroom layouts directly impacts attendee movement, communication opportunities, and event goals.
Space Utilization and Flow Comparison
Exhibit hall layouts maximize open space for booths and networking, promoting fluid movement and accessibility, which enhances attendee engagement and exhibitor visibility. Classroom layouts prioritize organized seating arrangements aimed at focused learning, optimizing space for clear sightlines and minimal disruptions but limiting free movement. Efficient space utilization in exhibit halls supports dynamic interactions, while classroom setups ensure structured flow conducive to presentations and note-taking.
AV and Technical Setup: Layout Implications
Exhibit hall layouts require extensive AV setups with multiple display screens, sound systems, and interactive technology stations to accommodate various exhibitors and large crowds, emphasizing flexibility and accessibility. Classroom layouts focus on clearer sightlines and concentrated AV equipment aimed at speaker presentations, including centralized projectors, microphones, and limited sound zones to enhance communication and participant engagement. Technical setups in exhibit halls demand robust power distribution and wireless connectivity to support diverse vendor needs, while classroom arrangements prioritize streamlined cabling and focused audio-visual control suited for instructional environments.
Choosing the Right Layout for Your Business Event
Exhibit hall layout maximizes open space to encourage networking and product showcasing, ideal for trade shows and expos that require booth setups and attendee flow management. Classroom layout supports structured learning, with rows of tables facing a presenter, perfect for training sessions, seminars, or workshops where note-taking and direct audience engagement are essential. Selecting the right layout depends on your event's objectives, attendee interaction level, and the nature of presentations or exhibits you plan to feature.
Exhibit hall layout vs classroom layout Infographic

 bizdif.com
bizdif.com