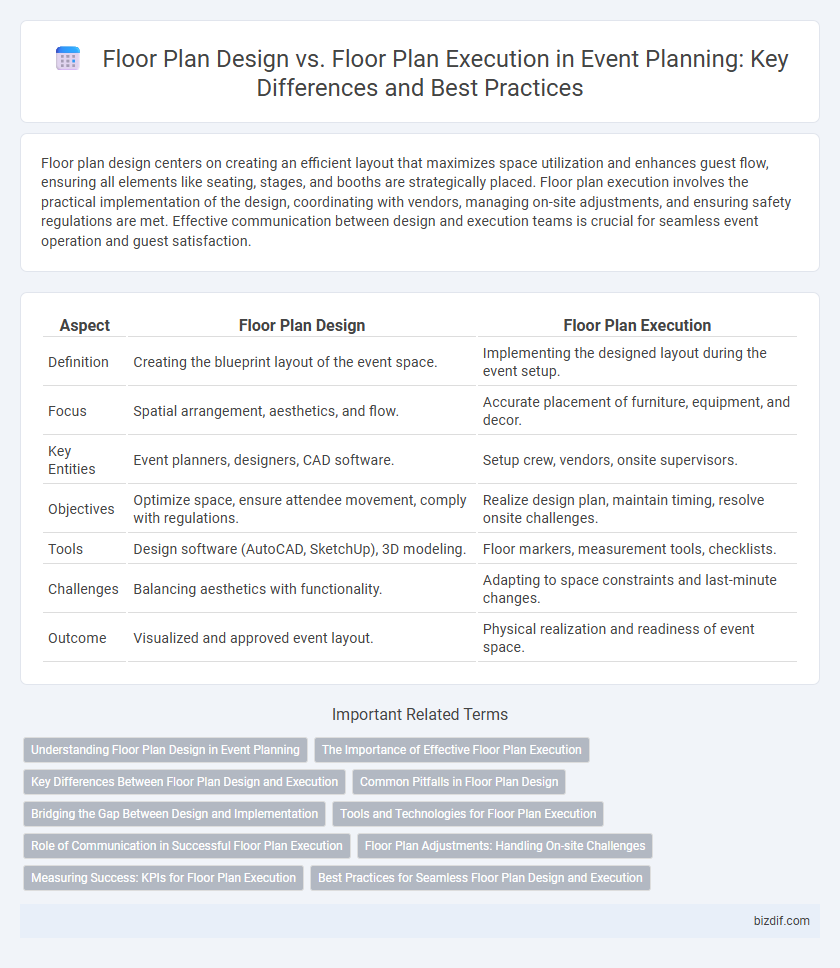Floor plan design centers on creating an efficient layout that maximizes space utilization and enhances guest flow, ensuring all elements like seating, stages, and booths are strategically placed. Floor plan execution involves the practical implementation of the design, coordinating with vendors, managing on-site adjustments, and ensuring safety regulations are met. Effective communication between design and execution teams is crucial for seamless event operation and guest satisfaction.
Table of Comparison
| Aspect | Floor Plan Design | Floor Plan Execution |
|---|---|---|
| Definition | Creating the blueprint layout of the event space. | Implementing the designed layout during the event setup. |
| Focus | Spatial arrangement, aesthetics, and flow. | Accurate placement of furniture, equipment, and decor. |
| Key Entities | Event planners, designers, CAD software. | Setup crew, vendors, onsite supervisors. |
| Objectives | Optimize space, ensure attendee movement, comply with regulations. | Realize design plan, maintain timing, resolve onsite challenges. |
| Tools | Design software (AutoCAD, SketchUp), 3D modeling. | Floor markers, measurement tools, checklists. |
| Challenges | Balancing aesthetics with functionality. | Adapting to space constraints and last-minute changes. |
| Outcome | Visualized and approved event layout. | Physical realization and readiness of event space. |
Understanding Floor Plan Design in Event Planning
Effective floor plan design in event planning focuses on optimizing space utilization, ensuring smooth traffic flow, and creating designated zones for activities to enhance attendee experience. Understanding key elements such as seating arrangements, emergency exits, and accessibility is crucial for anticipating the event's functional needs. Precise floor plan execution depends on translating these design principles into actionable layouts that comply with safety standards and logistical constraints.
The Importance of Effective Floor Plan Execution
Effective floor plan execution ensures the seamless transformation of a meticulously crafted design into a functional event space, optimizing guest flow and enhancing overall experience. Proper execution addresses logistical challenges such as equipment placement, safety compliance, and accessibility, directly impacting event success. Prioritizing execution minimizes costly last-minute adjustments, allowing for timely setup and smooth coordination among event staff.
Key Differences Between Floor Plan Design and Execution
Floor plan design in event planning focuses on creating a detailed layout that optimizes space, traffic flow, and functionality for guest experience. Floor plan execution involves implementing the design accurately on-site, coordinating with vendors and staff to ensure adherence to the plan while addressing any real-time challenges. Key differences include the conceptual nature of design versus the practical, logistical demands of execution.
Common Pitfalls in Floor Plan Design
Common pitfalls in floor plan design include inadequate space allocation, poor traffic flow considerations, and ignoring accessibility standards, which can hinder event functionality and guest experience. Overcrowding the space with furniture or decorations often leads to bottlenecks and safety hazards during execution. Failure to account for necessary utilities and equipment placement results in costly last-minute adjustments that disrupt event timelines.
Bridging the Gap Between Design and Implementation
Effective event planning requires seamless integration between floor plan design and floor plan execution to ensure smooth event flow and attendee satisfaction. Utilizing 3D modeling technology and real-time collaboration tools bridges the gap by allowing planners to visualize spatial arrangements and adjust logistics before implementation. Incorporating feedback from vendors and onsite teams during the execution phase minimizes discrepancies and enhances overall event success.
Tools and Technologies for Floor Plan Execution
Floor plan execution relies heavily on advanced tools and technologies such as 3D modeling software, augmented reality (AR) applications, and real-time collaboration platforms to ensure accurate implementation of event layouts. Automated measurement devices and laser scanning technologies provide precise spatial data that enhances the fidelity of the physical setup to the original design. Integration of Internet of Things (IoT) sensors enables dynamic monitoring and adjustments during the event, optimizing guest flow and spatial utilization.
Role of Communication in Successful Floor Plan Execution
Effective communication is crucial in translating detailed floor plan designs into successful event layouts, ensuring all team members understand spatial arrangements and logistics. Clear dialogue between planners, vendors, and venue staff minimizes errors and optimizes resource allocation during execution. Precise communication channels facilitate real-time adjustments, maintaining alignment with the original design vision and enhancing overall event flow.
Floor Plan Adjustments: Handling On-site Challenges
Floor plan adjustments during event planning require quick decision-making to resolve on-site challenges such as unexpected space constraints or last-minute equipment changes. Effective communication between the planning team and execution staff ensures seamless adaptation without compromising guest experience or safety regulations. Real-time flexibility in floor plan execution enables efficient use of venue space, optimizing attendee flow and event functionality.
Measuring Success: KPIs for Floor Plan Execution
Measuring success in floor plan execution hinges on key performance indicators such as attendee flow efficiency, space utilization rate, and emergency evacuation times. Precise implementation of the floor plan design ensures optimal traffic movement and maximized functional areas, directly impacting event satisfaction and safety metrics. Monitoring these KPIs helps event planners adjust layouts dynamically to enhance overall event performance and guest experience.
Best Practices for Seamless Floor Plan Design and Execution
Efficient event planning requires aligning floor plan design with execution to optimize space utilization and attendee flow. Best practices include detailed blueprint creation, precise measurements, and real-time adjustments during setup to ensure accessibility and compliance with safety regulations. Collaboration between designers, vendors, and on-site coordinators enhances accuracy, minimizes last-minute changes, and guarantees a smooth event experience.
Floor plan design vs Floor plan execution Infographic

 bizdif.com
bizdif.com