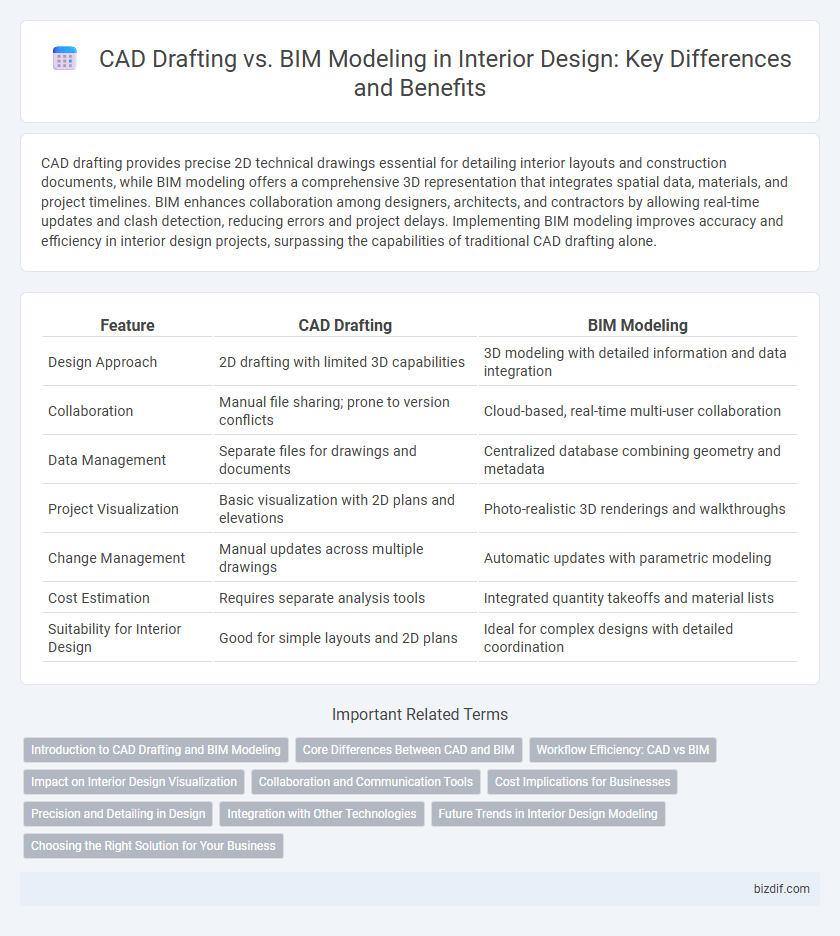CAD drafting provides precise 2D technical drawings essential for detailing interior layouts and construction documents, while BIM modeling offers a comprehensive 3D representation that integrates spatial data, materials, and project timelines. BIM enhances collaboration among designers, architects, and contractors by allowing real-time updates and clash detection, reducing errors and project delays. Implementing BIM modeling improves accuracy and efficiency in interior design projects, surpassing the capabilities of traditional CAD drafting alone.
Table of Comparison
| Feature | CAD Drafting | BIM Modeling |
|---|---|---|
| Design Approach | 2D drafting with limited 3D capabilities | 3D modeling with detailed information and data integration |
| Collaboration | Manual file sharing; prone to version conflicts | Cloud-based, real-time multi-user collaboration |
| Data Management | Separate files for drawings and documents | Centralized database combining geometry and metadata |
| Project Visualization | Basic visualization with 2D plans and elevations | Photo-realistic 3D renderings and walkthroughs |
| Change Management | Manual updates across multiple drawings | Automatic updates with parametric modeling |
| Cost Estimation | Requires separate analysis tools | Integrated quantity takeoffs and material lists |
| Suitability for Interior Design | Good for simple layouts and 2D plans | Ideal for complex designs with detailed coordination |
Introduction to CAD Drafting and BIM Modeling
CAD drafting uses computer-aided design software to create precise 2D technical drawings essential for space planning and detailing in interior design projects. BIM modeling integrates 3D digital representations with intelligent data, enabling enhanced visualization, coordination, and project management throughout the design and construction process. Both tools streamline workflows, but BIM offers a more comprehensive approach by linking spatial data with material specifications and scheduling information.
Core Differences Between CAD and BIM
CAD drafting primarily involves creating detailed 2D or 3D representations of interior design elements, focusing on precise geometric accuracy and individual component drawings. BIM modeling integrates comprehensive data management by embedding information about materials, costs, and timelines, enabling interdisciplinary collaboration and real-time project updates. The core difference lies in CAD's static, line-based drafting approach versus BIM's intelligent, data-rich object modeling that supports lifecycle management.
Workflow Efficiency: CAD vs BIM
BIM modeling significantly enhances workflow efficiency by integrating 3D visualization, real-time collaboration, and automatic updates, reducing errors and rework in interior design projects. CAD drafting, while precise in 2D detailing, often requires separate phases for modeling and documentation, leading to longer project timelines. The seamless data management and interdisciplinary coordination in BIM streamline project delivery and improve overall productivity compared to traditional CAD workflows.
Impact on Interior Design Visualization
CAD drafting provides precise 2D representations essential for initial interior design layouts, but BIM modeling offers enhanced 3D visualization and real-time updates that improve spatial understanding and client communication. BIM enables integration of material textures, lighting effects, and furniture placement, significantly elevating design accuracy and presentation quality. This dynamic visualization fosters better decision-making and reduces costly revisions throughout the design process.
Collaboration and Communication Tools
CAD drafting relies on traditional 2D drawings that can limit real-time collaboration and require manual updates for design changes. BIM modeling integrates 3D digital representations enabling seamless communication through shared models accessible by multiple stakeholders simultaneously. Advanced collaboration tools in BIM platforms enhance coordination, reduce errors, and streamline project workflows in interior design projects.
Cost Implications for Businesses
CAD drafting often incurs lower initial software costs and simpler training expenses, making it more accessible for small interior design firms with limited budgets. BIM modeling, while requiring higher upfront investment in software licenses and staff training, offers significant long-term savings through improved project accuracy, reduced rework, and enhanced collaboration among stakeholders. Businesses leveraging BIM can achieve better resource management and cost control throughout the design and construction phases, ultimately optimizing overall project budgets.
Precision and Detailing in Design
CAD drafting offers precise 2D representations essential for detailed interior design plans, allowing designers to focus on exact measurements and layout specifications. BIM modeling enhances precision by integrating 3D data with real-time updates, enabling comprehensive detailing and visualization of spatial relationships, materials, and structural elements. The combination of geometric accuracy and data-rich modeling in BIM ensures higher fidelity and coordination throughout the design and construction process.
Integration with Other Technologies
CAD drafting provides detailed 2D and 3D design visuals, but often requires manual updates across platforms, limiting seamless integration with advanced technologies like IoT and VR. BIM modeling enables a dynamic, data-rich 3D environment that integrates real-time information from various sources, enhancing collaboration and automation in interior design workflows. The interoperability of BIM with software such as facility management systems and augmented reality tools streamlines project execution and lifecycle management.
Future Trends in Interior Design Modeling
BIM modeling is rapidly becoming the future standard in interior design due to its ability to integrate 3D visualization, real-time collaboration, and extensive data management, surpassing traditional CAD drafting limitations. Advanced BIM tools enhance accuracy in spatial planning and material selection, streamlining workflows and reducing errors in interior projects. The rise of AI-driven BIM extensions and cloud-based platforms is poised to revolutionize interior design modeling by enabling predictive analytics and seamless multi-stakeholder coordination.
Choosing the Right Solution for Your Business
CAD drafting offers precise 2D documentation and is ideal for projects requiring detailed technical drawings, while BIM modeling provides a comprehensive 3D representation that integrates data for improved collaboration and project management. Businesses aiming for streamlined workflows, clash detection, and lifecycle management benefit from BIM's advanced capabilities, enhancing coordination across design, construction, and maintenance phases. Selecting the right solution depends on project complexity, team expertise, and the need for data integration to optimize efficiency and client outcomes.
CAD drafting vs BIM modeling Infographic

 bizdif.com
bizdif.com