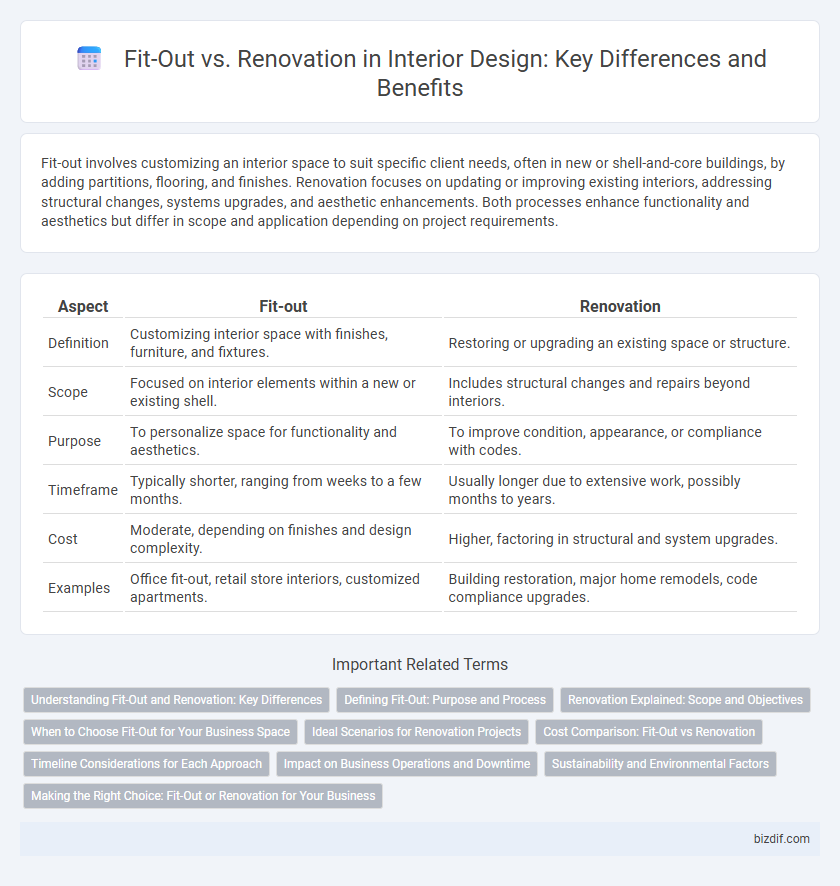Fit-out involves customizing an interior space to suit specific client needs, often in new or shell-and-core buildings, by adding partitions, flooring, and finishes. Renovation focuses on updating or improving existing interiors, addressing structural changes, systems upgrades, and aesthetic enhancements. Both processes enhance functionality and aesthetics but differ in scope and application depending on project requirements.
Table of Comparison
| Aspect | Fit-out | Renovation |
|---|---|---|
| Definition | Customizing interior space with finishes, furniture, and fixtures. | Restoring or upgrading an existing space or structure. |
| Scope | Focused on interior elements within a new or existing shell. | Includes structural changes and repairs beyond interiors. |
| Purpose | To personalize space for functionality and aesthetics. | To improve condition, appearance, or compliance with codes. |
| Timeframe | Typically shorter, ranging from weeks to a few months. | Usually longer due to extensive work, possibly months to years. |
| Cost | Moderate, depending on finishes and design complexity. | Higher, factoring in structural and system upgrades. |
| Examples | Office fit-out, retail store interiors, customized apartments. | Building restoration, major home remodels, code compliance upgrades. |
Understanding Fit-Out and Renovation: Key Differences
Fit-out involves customizing the interior space of a new or existing building to meet specific functional and aesthetic requirements, often including partitioning, flooring, and furnishings. Renovation focuses on restoring or improving an existing interior by repairing, upgrading, or modernizing elements such as walls, ceilings, and fixtures to enhance overall appearance and functionality. Key differences lie in fit-out being primarily about initial customization, while renovation emphasizes refurbishment and enhancement of pre-existing structures.
Defining Fit-Out: Purpose and Process
Fit-out in interior design refers to the process of making interior spaces functional and aesthetically complete by installing necessary elements such as partitions, ceilings, flooring, lighting, and furnishings according to specific design requirements. The primary purpose of a fit-out is to customize vacant or shell structures to suit the operational needs of occupants, often involving tailored electrical, plumbing, and HVAC installations. Unlike renovation, which focuses on repairing or updating existing structures, fit-out entails fitting a new interior layout from scratch to optimize space utility and ambiance.
Renovation Explained: Scope and Objectives
Renovation in interior design involves updating or improving existing structures to enhance functionality, aesthetics, and value. It typically encompasses repairs, alterations, and modernization of spaces without extensive structural changes, aiming to refresh and optimize usability. Key objectives include improving spatial layout, incorporating new design trends, and upgrading materials and finishes to align with client needs and building codes.
When to Choose Fit-Out for Your Business Space
Selecting fit-out for your business space is ideal when transforming shell and core buildings to meet specific operational needs, allowing for complete customization of layouts, lighting, and finishes. Fit-out projects provide a streamlined process with design-build integration, reducing downtime and ensuring compliance with industry-specific requirements. Businesses aiming for a tailored, turnkey solution that enhances functionality and brand identity will benefit most from a fit-out approach.
Ideal Scenarios for Renovation Projects
Renovation projects are ideal for improving the functionality and aesthetics of existing interior spaces while preserving structural elements and minimizing waste, making them suitable for historic buildings or commercial spaces with solid frameworks. This approach efficiently updates interiors to meet new design trends, compliance standards, or operational needs without the extensive costs and downtime associated with full fit-outs. Prioritizing renovation leverages existing infrastructure, resulting in faster project completion and a more sustainable use of resources compared to comprehensive fit-out solutions.
Cost Comparison: Fit-Out vs Renovation
Fit-out projects typically incur lower costs than full renovations due to their focus on interior finishes and furnishings without structural changes. Renovations often require extensive labor, permits, and material expenses, significantly increasing the overall budget. Cost efficiency in fit-outs is favored for commercial spaces seeking quick, budget-friendly improvements, while renovations suit long-term, comprehensive upgrades.
Timeline Considerations for Each Approach
Fit-out projects typically have shorter timelines, often ranging from a few weeks to several months depending on the complexity and scale of customization, making them ideal for businesses needing quick operational setup. Renovation timelines vary widely based on the extent of structural changes, with full renovations potentially taking several months to over a year, due to demolition, construction, and compliance with building regulations. Efficient scheduling and clear scope definition are critical in both approaches to minimize disruptions and ensure on-time project delivery.
Impact on Business Operations and Downtime
Fit-out projects typically cause less disruption to business operations compared to renovations, as they involve outfitting new or empty spaces without major structural changes. Renovations often require extended downtime due to demolition, rebuilding, and compliance with updated codes, impacting productivity significantly. Efficient scheduling and phased approaches in fit-outs minimize operational downtime, ensuring smoother transitions and faster occupancy.
Sustainability and Environmental Factors
Fit-out projects prioritize sustainable material use and energy-efficient installations to minimize environmental impact, often involving non-structural modifications that reduce waste and resource consumption. Renovations typically require more extensive demolition and reconstruction, which can generate higher carbon emissions and construction debris, challenging eco-friendly objectives. Choosing a sustainable fit-out approach supports green building certifications and promotes long-term environmental benefits by optimizing resource utilization and reducing landfill contributions.
Making the Right Choice: Fit-Out or Renovation for Your Business
Choosing between fit-out and renovation depends on the scope and objectives of your commercial space transformation. Fit-out involves customizing an empty shell to create a functional interior tailored to your business needs, ideal for new properties or major layout changes. Renovation focuses on updating and improving existing structures, making it suitable for refreshing aesthetics, enhancing functionality, or adapting older spaces without extensive structural alterations.
Fit-out vs Renovation Infographic

 bizdif.com
bizdif.com