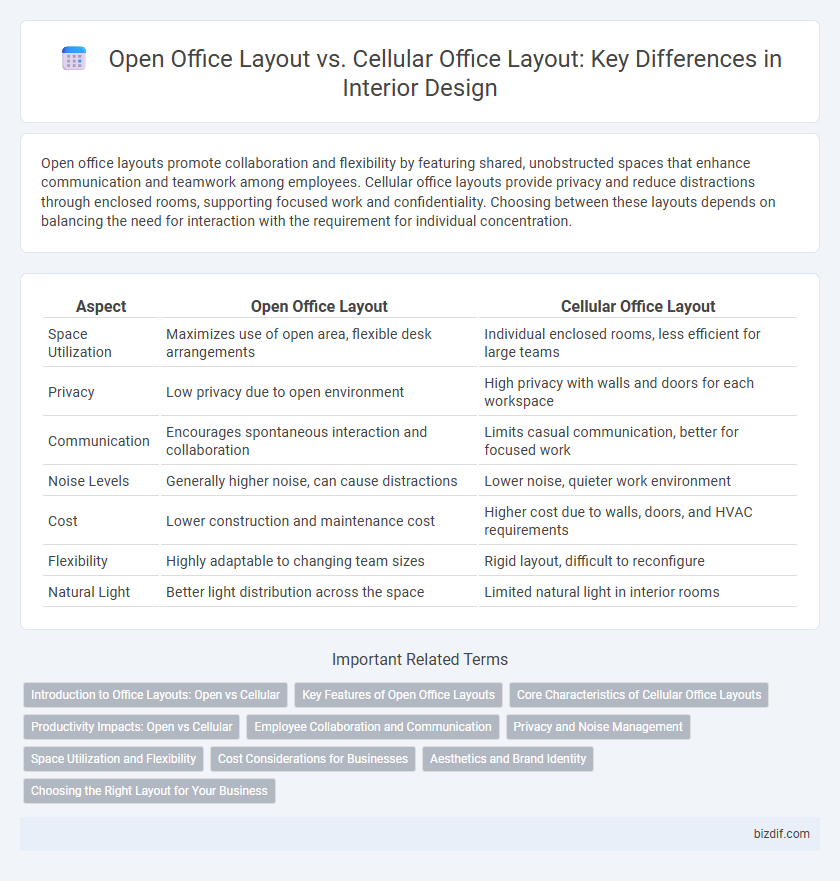Open office layouts promote collaboration and flexibility by featuring shared, unobstructed spaces that enhance communication and teamwork among employees. Cellular office layouts provide privacy and reduce distractions through enclosed rooms, supporting focused work and confidentiality. Choosing between these layouts depends on balancing the need for interaction with the requirement for individual concentration.
Table of Comparison
| Aspect | Open Office Layout | Cellular Office Layout |
|---|---|---|
| Space Utilization | Maximizes use of open area, flexible desk arrangements | Individual enclosed rooms, less efficient for large teams |
| Privacy | Low privacy due to open environment | High privacy with walls and doors for each workspace |
| Communication | Encourages spontaneous interaction and collaboration | Limits casual communication, better for focused work |
| Noise Levels | Generally higher noise, can cause distractions | Lower noise, quieter work environment |
| Cost | Lower construction and maintenance cost | Higher cost due to walls, doors, and HVAC requirements |
| Flexibility | Highly adaptable to changing team sizes | Rigid layout, difficult to reconfigure |
| Natural Light | Better light distribution across the space | Limited natural light in interior rooms |
Introduction to Office Layouts: Open vs Cellular
Open office layouts promote collaboration and flexibility by removing physical barriers, fostering communication among employees, and often incorporating shared workspaces. Cellular office layouts consist of individual rooms or cubicles, offering privacy, reduced distractions, and improved concentration for tasks requiring focus. Choosing between these layouts depends on the nature of work, company culture, and the need for balancing teamwork with individual productivity.
Key Features of Open Office Layouts
Open office layouts prioritize collaborative spaces, featuring large, shared workstations without physical barriers to encourage communication and teamwork. They often incorporate flexible furniture, natural lighting, and communal areas to enhance employee interaction and adapt to changing needs. These layouts support transparency and foster creativity, though they may require thoughtful acoustic solutions to manage noise levels.
Core Characteristics of Cellular Office Layouts
Cellular office layouts feature individual enclosed workspaces that prioritize privacy and reduce noise distractions, enhancing concentration and confidentiality. Each office is typically separated by walls or partitions, allowing for personalized control over lighting and temperature. This approach supports focused, independent work and fosters a formal atmosphere conducive to tasks requiring high levels of concentration.
Productivity Impacts: Open vs Cellular
Open office layouts enhance collaboration and communication, often boosting team productivity by facilitating easier idea exchange and quicker problem-solving. Cellular office layouts provide increased privacy and reduced distractions, leading to higher individual concentration and task efficiency. Balancing these designs can optimize workflow by catering to diverse work styles and task requirements.
Employee Collaboration and Communication
Open office layouts significantly enhance employee collaboration and communication by removing physical barriers, fostering spontaneous interactions, and encouraging teamwork. Cellular office layouts, with enclosed spaces, provide privacy and reduce distractions but often limit face-to-face engagement, potentially hindering real-time communication. Companies prioritizing dynamic collaboration tend to favor open designs, while roles requiring focused, uninterrupted work benefit from cellular environments.
Privacy and Noise Management
Open office layouts reduce physical barriers, promoting collaboration but often compromise privacy and increase noise levels, leading to distractions and reduced focus. Cellular office layouts provide enclosed spaces, offering superior privacy and effective noise management by minimizing sound transmission between individual work areas. Balancing acoustic treatments and spatial design in either layout enhances employee concentration and comfort.
Space Utilization and Flexibility
Open office layouts maximize space utilization by reducing partition walls and fostering collaborative environments, allowing more workstations per square meter. Cellular office layouts offer dedicated, enclosed spaces that provide privacy and better noise control but may lead to underutilized areas due to fixed room sizes. Flexibility is higher in open layouts as furniture can be easily reconfigured to adapt to changing team sizes or functions, whereas cellular layouts often require structural modifications for significant changes.
Cost Considerations for Businesses
Open office layouts generally reduce costs by minimizing the need for partitions and allowing flexible use of shared spaces, leading to lower construction and maintenance expenses. Cellular office layouts, with individual enclosed spaces, often incur higher costs due to increased materials, HVAC demands, and less efficient use of square footage. Businesses must weigh initial investment and long-term operational costs when choosing between these office configurations.
Aesthetics and Brand Identity
Open office layouts enhance aesthetics by fostering a modern, transparent environment that reflects a dynamic brand identity, emphasizing collaboration and innovation. Cellular office layouts provide a structured and private setting, reinforcing a professional and disciplined brand image through distinct, personalized workspaces. Choosing between these designs impacts the visual coherence and cultural perception of the company's interior.
Choosing the Right Layout for Your Business
Selecting the right office layout, whether open or cellular, hinges on your business's workflow and employee needs. Open office layouts foster collaboration and communication, ideal for creative industries and teamwork-driven environments, while cellular layouts offer privacy and noise control, benefiting tasks requiring concentration and confidentiality. Assess factors like team size, job functions, and company culture to align your interior design strategy with productivity and employee satisfaction.
Open office layout vs Cellular office layout Infographic

 bizdif.com
bizdif.com