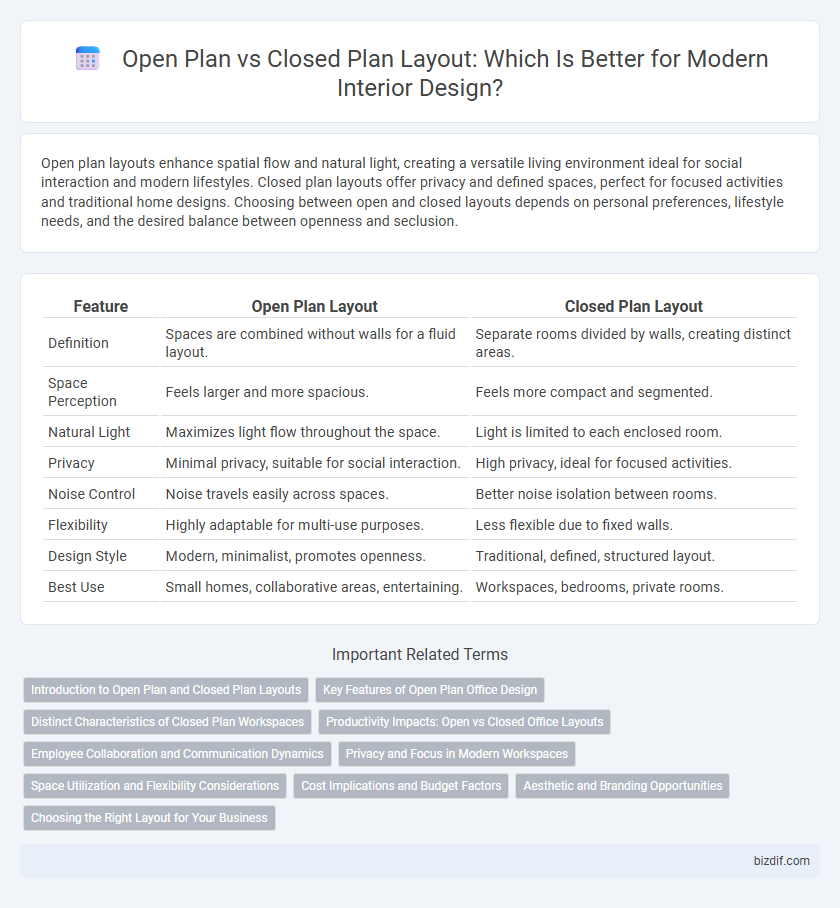Open plan layouts enhance spatial flow and natural light, creating a versatile living environment ideal for social interaction and modern lifestyles. Closed plan layouts offer privacy and defined spaces, perfect for focused activities and traditional home designs. Choosing between open and closed layouts depends on personal preferences, lifestyle needs, and the desired balance between openness and seclusion.
Table of Comparison
| Feature | Open Plan Layout | Closed Plan Layout |
|---|---|---|
| Definition | Spaces are combined without walls for a fluid layout. | Separate rooms divided by walls, creating distinct areas. |
| Space Perception | Feels larger and more spacious. | Feels more compact and segmented. |
| Natural Light | Maximizes light flow throughout the space. | Light is limited to each enclosed room. |
| Privacy | Minimal privacy, suitable for social interaction. | High privacy, ideal for focused activities. |
| Noise Control | Noise travels easily across spaces. | Better noise isolation between rooms. |
| Flexibility | Highly adaptable for multi-use purposes. | Less flexible due to fixed walls. |
| Design Style | Modern, minimalist, promotes openness. | Traditional, defined, structured layout. |
| Best Use | Small homes, collaborative areas, entertaining. | Workspaces, bedrooms, private rooms. |
Introduction to Open Plan and Closed Plan Layouts
Open plan layouts feature large, unobstructed spaces that combine living, dining, and kitchen areas to promote social interaction and maximize natural light. Closed plan layouts consist of distinct, separate rooms partitioned by walls, offering privacy and defined functional areas. Both layouts influence spatial flow, acoustics, and interior design decisions, affecting user experience and home ambiance.
Key Features of Open Plan Office Design
Open plan office design features expansive, unobstructed spaces that foster collaboration and communication among employees by minimizing physical barriers. Key elements include flexible workstations, multifunctional furniture, and abundant natural light to create an engaging and adaptable environment. This layout enhances team dynamics but may require sound management solutions to maintain productivity and focus.
Distinct Characteristics of Closed Plan Workspaces
Closed plan workspaces feature distinct enclosed rooms or compartments, offering enhanced privacy and reduced noise levels compared to open layouts. Walls and doors create defined boundaries that support focused work and minimize visual distractions in interior design. These layouts are ideal for tasks requiring confidentiality and concentration, supporting personalized customization of each workspace.
Productivity Impacts: Open vs Closed Office Layouts
Open plan layouts foster collaboration and communication, boosting creativity but often leading to increased noise and distractions that can hinder individual productivity. Closed plan layouts provide privacy and reduced interruptions, enhancing focus and concentration but possibly limiting spontaneous teamwork and idea exchange. Balancing open and closed spaces strategically can optimize productivity by leveraging both social interaction and personal work concentration.
Employee Collaboration and Communication Dynamics
Open plan layouts foster enhanced employee collaboration and communication dynamics by eliminating physical barriers, encouraging spontaneous interactions and teamwork. Closed plan layouts, while offering privacy and reduced distractions, may inhibit frequent face-to-face exchanges, potentially slowing down information flow and collaborative problem-solving. Balancing the need for open communication with designated quiet zones optimizes productivity and supports diverse work styles in interior design strategies.
Privacy and Focus in Modern Workspaces
Open plan layouts foster collaboration but often sacrifice privacy, leading to potential distractions that hinder focus in modern workspaces. Closed plan layouts provide defined boundaries, enhancing concentration and confidential interactions by minimizing noise and visual interruptions. Balancing these designs with soundproofing and flexible partitions optimizes both privacy and productivity.
Space Utilization and Flexibility Considerations
Open plan layouts maximize space utilization by minimizing interior walls, fostering a sense of openness and allowing for flexible furniture arrangements that adapt to various activities. Closed plan layouts offer defined rooms, enhancing privacy and specialized functionality but can limit adaptability and create a more segmented feel. Choosing between these designs depends on the need for spatial versatility versus the desire for distinct, separate areas.
Cost Implications and Budget Factors
Open plan layouts often reduce construction costs by minimizing the need for interior walls and doors, allowing for more flexible use of space and lower material expenses. Closed plan layouts typically incur higher budgets due to the increased labor and materials required for partition walls, multiple doors, and separate rooms, impacting overall project costs. Budget considerations should also account for long-term factors such as heating, cooling, and lighting efficiency, which tend to be more economically managed in open plan designs.
Aesthetic and Branding Opportunities
Open plan layouts enhance aesthetic appeal by offering seamless flow and abundant natural light, creating a modern, spacious ambiance that aligns with contemporary branding focused on transparency and collaboration. Closed plan layouts provide distinct, private spaces with tailored interior elements, supporting brands that emphasize professionalism, exclusivity, and focused work environments. Integrating brand colors, textures, and bespoke design features is more flexible in closed plans, while open layouts leverage communal design elements to reinforce inclusive and dynamic brand identities.
Choosing the Right Layout for Your Business
Selecting the right layout for your business depends on operational needs and customer experience goals. Open plan layouts foster collaboration and create a spacious, inviting environment, ideal for creative industries and retail spaces aiming to enhance interaction. Closed plan layouts offer privacy and noise control, making them suitable for businesses requiring focused work areas or confidential client meetings.
Open Plan Layout vs Closed Plan Layout Infographic

 bizdif.com
bizdif.com