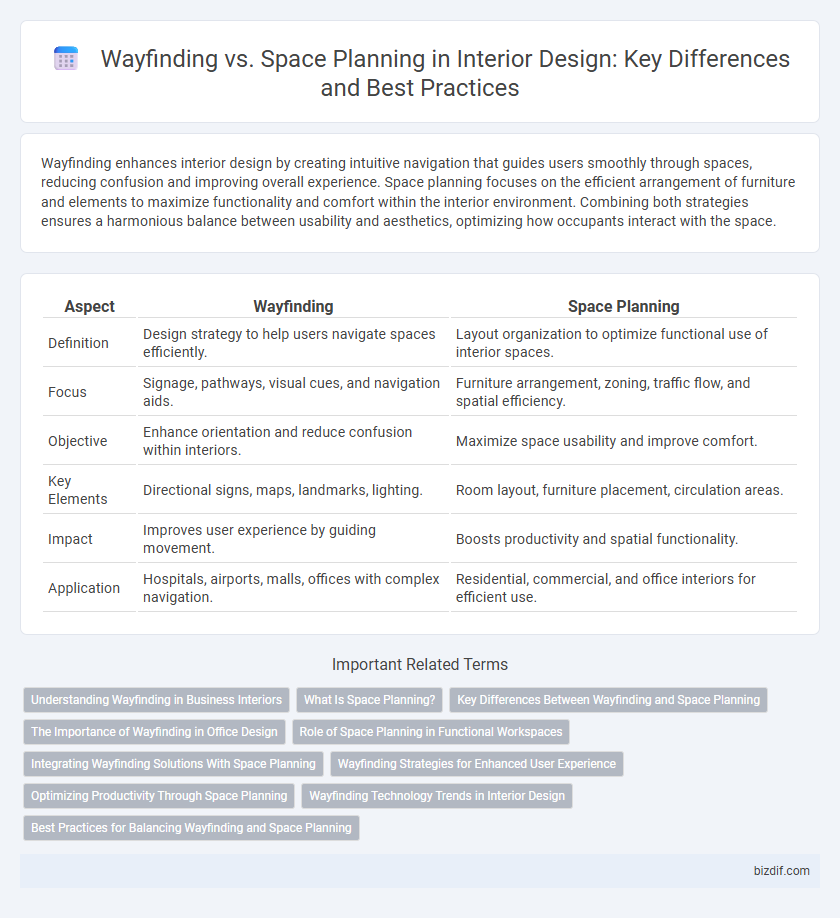Wayfinding enhances interior design by creating intuitive navigation that guides users smoothly through spaces, reducing confusion and improving overall experience. Space planning focuses on the efficient arrangement of furniture and elements to maximize functionality and comfort within the interior environment. Combining both strategies ensures a harmonious balance between usability and aesthetics, optimizing how occupants interact with the space.
Table of Comparison
| Aspect | Wayfinding | Space Planning |
|---|---|---|
| Definition | Design strategy to help users navigate spaces efficiently. | Layout organization to optimize functional use of interior spaces. |
| Focus | Signage, pathways, visual cues, and navigation aids. | Furniture arrangement, zoning, traffic flow, and spatial efficiency. |
| Objective | Enhance orientation and reduce confusion within interiors. | Maximize space usability and improve comfort. |
| Key Elements | Directional signs, maps, landmarks, lighting. | Room layout, furniture placement, circulation areas. |
| Impact | Improves user experience by guiding movement. | Boosts productivity and spatial functionality. |
| Application | Hospitals, airports, malls, offices with complex navigation. | Residential, commercial, and office interiors for efficient use. |
Understanding Wayfinding in Business Interiors
Wayfinding in business interiors involves designing clear visual cues and navigation pathways to enhance user experience and operational efficiency. Effective wayfinding integrates signage, spatial layout, and lighting to reduce confusion and improve traffic flow within commercial spaces. Understanding this concept allows designers to create environments that support productivity and customer satisfaction by facilitating easy orientation and movement.
What Is Space Planning?
Space planning in interior design involves strategically organizing furniture, fixtures, and spaces to optimize functionality, flow, and comfort within an environment. It focuses on maximizing the efficient use of square footage by considering factors such as traffic patterns, accessibility, and spatial relationships between areas. Effective space planning enhances usability while supporting the specific needs and activities of occupants.
Key Differences Between Wayfinding and Space Planning
Wayfinding focuses on creating intuitive navigation systems within an interior space using signage, visual cues, and spatial organization to guide occupants efficiently. Space planning involves the strategic arrangement of furniture, fixtures, and functional zones to optimize usability, flow, and aesthetics. The key difference lies in wayfinding addressing directional clarity and user orientation, while space planning centers on maximizing functionality and spatial efficiency.
The Importance of Wayfinding in Office Design
Wayfinding in office design ensures employees and visitors can navigate spaces intuitively, reducing stress and increasing productivity. Clear signage, visual cues, and spatial organization align with human cognitive patterns, fostering a seamless movement throughout the workspace. Effective wayfinding enhances overall user experience, complementing space planning strategies to optimize functionality and comfort.
Role of Space Planning in Functional Workspaces
Space planning plays a critical role in creating functional workspaces by organizing furniture, equipment, and circulation paths to enhance efficiency and productivity. It ensures optimal use of available space while accommodating employees' needs, promoting collaboration, and minimizing distractions. Unlike wayfinding, which focuses on navigation and signage, space planning prioritizes the spatial layout to support daily operations and workflows.
Integrating Wayfinding Solutions With Space Planning
Integrating wayfinding solutions with space planning enhances user navigation by creating intuitive layouts that reduce confusion and improve flow within interior spaces. Strategic placement of signage, landmarks, and visual cues aligned with functional zones optimizes spatial efficiency and supports accessibility. This holistic approach ensures environments are both aesthetically pleasing and easy to navigate, elevating overall user experience.
Wayfinding Strategies for Enhanced User Experience
Wayfinding strategies in interior design utilize clear visual cues, signage, and spatial organization to guide users intuitively through environments, reducing confusion and stress. Effective wayfinding integrates color coding, directional lighting, and landmarks to enhance navigability and accessibility within complex spaces such as hospitals, airports, and corporate offices. Prioritizing user-centered wayfinding systems improves overall user experience by promoting seamless movement and orientation.
Optimizing Productivity Through Space Planning
Space planning enhances productivity by strategically arranging furniture and work zones to maximize efficiency and minimize distractions, unlike wayfinding which primarily focuses on navigation and signage. Effective space planning incorporates ergonomic considerations, workflow patterns, and collaborative areas to support employee well-being and operational performance. Prioritizing space layout over wayfinding improves utilization of available square footage, resulting in optimized workplace productivity and comfort.
Wayfinding Technology Trends in Interior Design
Wayfinding technology in interior design leverages advanced tools such as interactive digital signage, beacon-based navigation, and AI-driven indoor mapping to enhance user experience and spatial orientation. These innovations improve accessibility and efficiency by providing real-time, personalized navigation within complex environments like hospitals, airports, and large commercial spaces. Integrating wayfinding technology with smart building systems optimizes traffic flow and supports dynamic space utilization, aligning with modern design priorities.
Best Practices for Balancing Wayfinding and Space Planning
Effective wayfinding in interior design enhances spatial orientation by incorporating clear signage, intuitive pathways, and visual cues that guide occupants seamlessly through a space. Space planning optimizes the functional layout by strategically arranging furniture and zones to support flow and usability without causing congestion or confusion. Balancing these elements involves integrating navigational aids within well-defined, flexible layouts that accommodate both movement efficiency and occupant comfort.
Wayfinding vs Space planning Infographic

 bizdif.com
bizdif.com