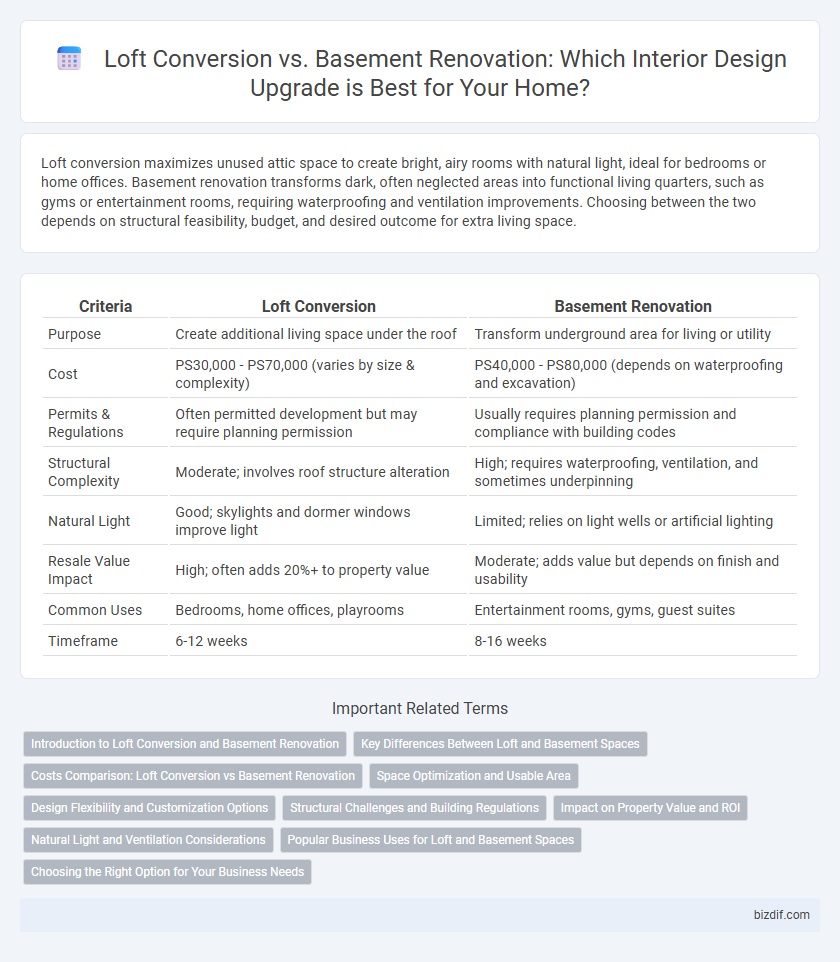Loft conversion maximizes unused attic space to create bright, airy rooms with natural light, ideal for bedrooms or home offices. Basement renovation transforms dark, often neglected areas into functional living quarters, such as gyms or entertainment rooms, requiring waterproofing and ventilation improvements. Choosing between the two depends on structural feasibility, budget, and desired outcome for extra living space.
Table of Comparison
| Criteria | Loft Conversion | Basement Renovation |
|---|---|---|
| Purpose | Create additional living space under the roof | Transform underground area for living or utility |
| Cost | PS30,000 - PS70,000 (varies by size & complexity) | PS40,000 - PS80,000 (depends on waterproofing and excavation) |
| Permits & Regulations | Often permitted development but may require planning permission | Usually requires planning permission and compliance with building codes |
| Structural Complexity | Moderate; involves roof structure alteration | High; requires waterproofing, ventilation, and sometimes underpinning |
| Natural Light | Good; skylights and dormer windows improve light | Limited; relies on light wells or artificial lighting |
| Resale Value Impact | High; often adds 20%+ to property value | Moderate; adds value but depends on finish and usability |
| Common Uses | Bedrooms, home offices, playrooms | Entertainment rooms, gyms, guest suites |
| Timeframe | 6-12 weeks | 8-16 weeks |
Introduction to Loft Conversion and Basement Renovation
Loft conversion transforms unused attic space into functional living areas, increasing home value and maximizing vertical space in urban properties. Basement renovation involves waterproofing and finishing subterranean areas, often adding bedrooms, offices, or recreational rooms, while addressing moisture and lighting challenges. Both methods enhance square footage but differ in structural considerations and potential cost implications.
Key Differences Between Loft and Basement Spaces
Loft conversions typically transform underutilized attic spaces into bright, airy rooms with natural light due to skylights, whereas basement renovations focus on maximizing below-ground areas often limited by lower ceilings and potential moisture issues. Structural considerations differ, with lofts requiring roof reinforcements and insulation upgrades, while basements demand waterproofing and ventilation solutions to prevent dampness. Loft spaces usually offer better thermal performance compared to basements, influencing heating and energy efficiency in the renovated area.
Costs Comparison: Loft Conversion vs Basement Renovation
Loft conversion costs typically range from $30,000 to $60,000 depending on the size and complexity, while basement renovations often start at $50,000 and can exceed $100,000 due to structural work and waterproofing requirements. Loft projects generally involve less disruption and require fewer structural changes, making them more cost-effective for adding living space. Basement renovations demand extensive foundation reinforcement and moisture control, significantly increasing overall expenses compared to loft conversions.
Space Optimization and Usable Area
Loft conversions maximize vertical space by transforming underutilized attic areas into functional rooms, often enhancing natural light and ventilation. Basement renovations increase usable square footage below ground, offering flexible options for living, storage, or entertainment without altering the home's exterior footprint. Both approaches optimize space efficiency but differ in lighting, cost, and structural considerations impacting overall usability.
Design Flexibility and Customization Options
Loft conversions offer greater design flexibility with open-plan layouts and abundant natural light, allowing for creative use of vertical space and unique architectural features such as skylights and dormer windows. Basement renovations provide customization options tailored to specific functional needs, including home theaters, gyms, or extra bedrooms, often requiring careful moisture management and lighting solutions to create a comfortable living environment. Both options enhance property value but differ significantly in spatial dynamics and design adaptability.
Structural Challenges and Building Regulations
Loft conversions often involve addressing roof structure modifications and ensuring compliance with loft-specific fire safety regulations, which can require reinforcing joists and installing escape routes. Basement renovations face challenges such as waterproofing, soil stability, and meeting stringent building codes related to damp proofing and ventilation systems. Both projects demand careful assessment by structural engineers to meet local building regulations and guarantee long-term safety and durability.
Impact on Property Value and ROI
Loft conversions typically offer higher property value increases and a stronger return on investment (ROI) due to added usable living space and enhanced natural light, appealing to potential buyers. Basement renovations can also boost property value by expanding functional areas like entertainment rooms or home offices but often involve higher costs and risks related to moisture and ventilation. Choosing between loft and basement improvements depends on regional market demand, construction complexity, and the specific property's structure, with loft conversions generally providing quicker ROI.
Natural Light and Ventilation Considerations
Loft conversions typically benefit from abundant natural light through skylights and dormer windows, enhancing ventilation and creating an airy atmosphere. Basement renovations often face challenges with limited natural light, requiring strategic installation of light wells and ventilation systems to improve air circulation. Prioritizing window placement and mechanical ventilation solutions in basements can significantly enhance comfort and usability compared to the naturally illuminated loft spaces.
Popular Business Uses for Loft and Basement Spaces
Loft conversions are popular for creating stylish office spaces, art studios, and boutique meeting rooms due to their natural light and open layouts. Basement renovations often serve as ideal locations for fitness centers, home theaters, or tech startups because of their soundproof and temperature-controlled environments. Both lofts and basements can be optimized for coworking hubs, small retail outlets, or creative workshops, maximizing underutilized property in urban settings.
Choosing the Right Option for Your Business Needs
Loft conversions offer increased natural light and open space ideal for creative work environments, while basement renovations provide cooler, more private areas suitable for storage or confidential meetings. Assessing your business priorities like lighting preferences, space utilization, and budget constraints helps determine the best option. Selecting a solution tailored to your operational needs maximizes both functionality and aesthetic appeal in your commercial interior design.
loft conversion vs basement renovation Infographic

 bizdif.com
bizdif.com