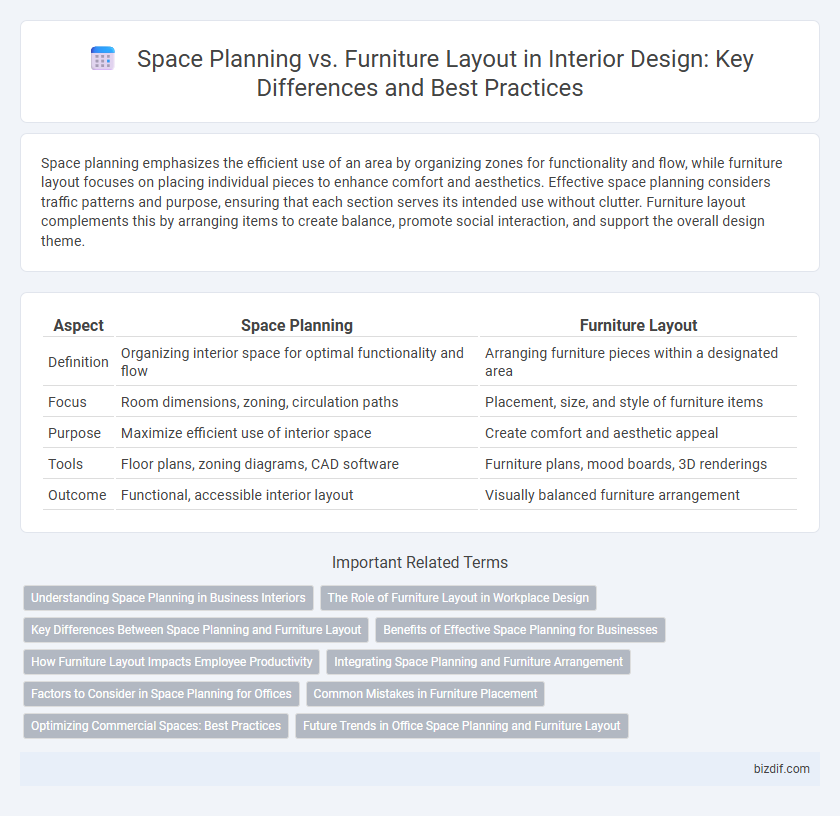Space planning emphasizes the efficient use of an area by organizing zones for functionality and flow, while furniture layout focuses on placing individual pieces to enhance comfort and aesthetics. Effective space planning considers traffic patterns and purpose, ensuring that each section serves its intended use without clutter. Furniture layout complements this by arranging items to create balance, promote social interaction, and support the overall design theme.
Table of Comparison
| Aspect | Space Planning | Furniture Layout |
|---|---|---|
| Definition | Organizing interior space for optimal functionality and flow | Arranging furniture pieces within a designated area |
| Focus | Room dimensions, zoning, circulation paths | Placement, size, and style of furniture items |
| Purpose | Maximize efficient use of interior space | Create comfort and aesthetic appeal |
| Tools | Floor plans, zoning diagrams, CAD software | Furniture plans, mood boards, 3D renderings |
| Outcome | Functional, accessible interior layout | Visually balanced furniture arrangement |
Understanding Space Planning in Business Interiors
Space planning in business interiors involves strategically organizing functional areas to optimize workflow, maximize efficiency, and enhance employee productivity. It prioritizes traffic flow, zoning for different activities, and space utilization based on the company's operational needs, ensuring an environment that supports business objectives. Effective space planning integrates ergonomic considerations and compliance with safety regulations, creating a balanced and adaptable workspace.
The Role of Furniture Layout in Workplace Design
Furniture layout plays a crucial role in workplace design by defining traffic flow, promoting collaboration, and ensuring ergonomic comfort. Strategic arrangement of desks, chairs, and meeting areas maximizes space efficiency while supporting productivity and employee well-being. Effective furniture placement aligns with organizational goals and enhances the overall functionality of office environments.
Key Differences Between Space Planning and Furniture Layout
Space planning involves the strategic organization of an entire room or building to optimize flow, functionality, and spatial efficiency, considering elements such as traffic patterns and zoning. Furniture layout focuses specifically on the placement and arrangement of furniture pieces within the designated space to enhance comfort, accessibility, and aesthetic appeal. Key differences include the scope of planning, where space planning addresses overall spatial relationships and utility, while furniture layout zeroes in on arrangement details and style harmony.
Benefits of Effective Space Planning for Businesses
Effective space planning enhances workflow efficiency by strategically organizing areas to maximize usability and reduce congestion. It optimizes business operations through thoughtful allocation of zones, improving employee productivity and customer experience. Prioritizing space planning over simple furniture layout ensures a cohesive environment that supports functional needs and business goals.
How Furniture Layout Impacts Employee Productivity
Effective furniture layout optimizes workspace ergonomics and flow, directly enhancing employee productivity by reducing physical strain and minimizing distractions. Strategic placement of desks, chairs, and collaborative zones fosters better communication and efficient movement, supporting focused and dynamic work environments. Integrating adaptable furniture arrangements allows for flexible work styles, promoting employee comfort and sustained engagement.
Integrating Space Planning and Furniture Arrangement
Integrating space planning and furniture arrangement enhances interior design by maximizing functionality and flow within a room. Space planning determines optimal zones and pathways, while furniture layout selects pieces that complement these areas without causing clutter. Combining both ensures efficient use of space, balanced aesthetics, and improved comfort for users.
Factors to Consider in Space Planning for Offices
Effective space planning for offices requires analyzing workflow patterns, employee collaboration needs, and available square footage to optimize productivity and comfort. Consideration of natural light, traffic flow, and ergonomic zones ensures a functional and healthy work environment. Integrating HVAC systems and electrical access points during the planning phase prevents future disruptions in office operations.
Common Mistakes in Furniture Placement
Common mistakes in furniture placement include overcrowding spaces, which disrupts traffic flow and creates a cramped environment, and neglecting scale, leading to pieces that either overpower the room or appear too small. Focusing solely on furniture layout without considering space planning often results in inefficient use of available square footage and functional imbalances. Proper integration of spatial dimensions and furniture arrangement enhances both comfort and utility in interior design.
Optimizing Commercial Spaces: Best Practices
Efficient space planning maximizes commercial spaces by analyzing traffic flow, zoning, and functional requirements, ensuring optimal use of square footage and enhancing employee productivity. Furniture layout complements space planning by strategically placing desks, seating, and workstations to support collaboration and comfort while maintaining clear pathways. Integrating both practices with considerations for ergonomics, accessibility, and brand identity creates dynamic commercial interiors that boost operational efficiency and customer experience.
Future Trends in Office Space Planning and Furniture Layout
Future trends in office space planning emphasize flexible, adaptive layouts that promote collaboration and individual focus, integrating technology-driven zones and modular furniture to accommodate shifting workstyles. Furniture layout increasingly incorporates ergonomic designs and sustainable materials, enhancing employee well-being and environmental responsibility. Smart office solutions, including IoT-connected furniture and dynamic space utilization analytics, are transforming traditional office planning into responsive, user-centric environments.
Space planning vs Furniture layout Infographic

 bizdif.com
bizdif.com