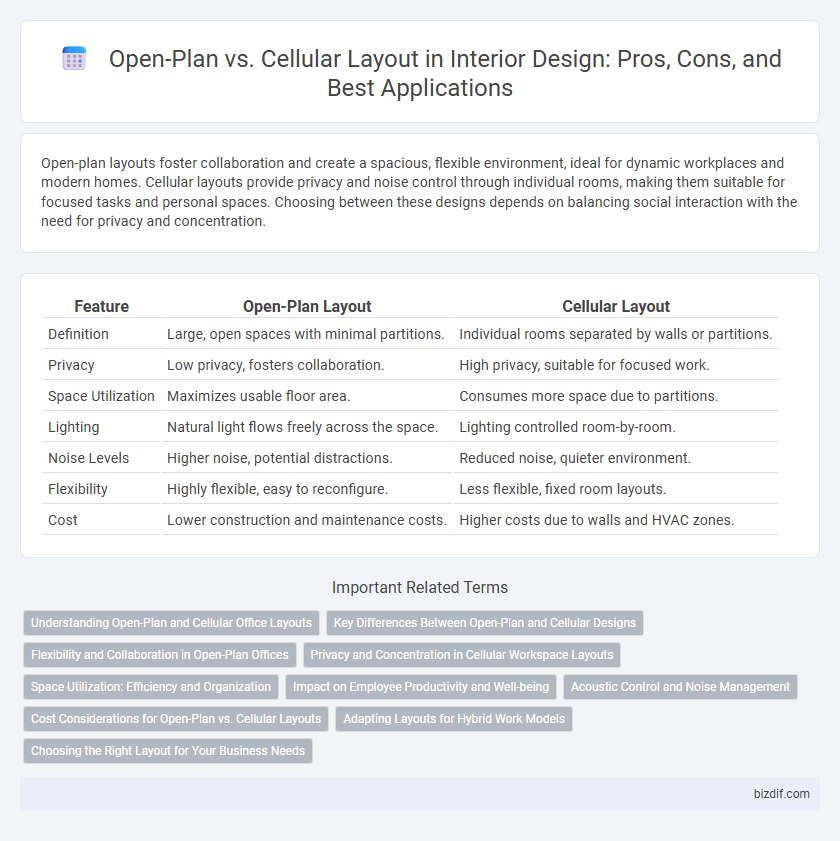Open-plan layouts foster collaboration and create a spacious, flexible environment, ideal for dynamic workplaces and modern homes. Cellular layouts provide privacy and noise control through individual rooms, making them suitable for focused tasks and personal spaces. Choosing between these designs depends on balancing social interaction with the need for privacy and concentration.
Table of Comparison
| Feature | Open-Plan Layout | Cellular Layout |
|---|---|---|
| Definition | Large, open spaces with minimal partitions. | Individual rooms separated by walls or partitions. |
| Privacy | Low privacy, fosters collaboration. | High privacy, suitable for focused work. |
| Space Utilization | Maximizes usable floor area. | Consumes more space due to partitions. |
| Lighting | Natural light flows freely across the space. | Lighting controlled room-by-room. |
| Noise Levels | Higher noise, potential distractions. | Reduced noise, quieter environment. |
| Flexibility | Highly flexible, easy to reconfigure. | Less flexible, fixed room layouts. |
| Cost | Lower construction and maintenance costs. | Higher costs due to walls and HVAC zones. |
Understanding Open-Plan and Cellular Office Layouts
Open-plan office layouts feature large, unobstructed spaces with minimal partitions, promoting collaboration and communication among employees. Cellular layouts consist of individual rooms or enclosed spaces, offering privacy and reducing noise distractions, which can improve concentration and productivity. Choosing between open-plan and cellular designs depends on the organization's need for interaction versus focused work environments.
Key Differences Between Open-Plan and Cellular Designs
Open-plan layouts maximize spatial fluidity by minimizing walls, fostering collaboration and natural light flow, whereas cellular designs partition spaces into distinct rooms, enhancing privacy and noise control. Open-plan offices often accommodate larger teams with flexible setups, while cellular layouts suit tasks requiring concentration and confidentiality. The choice between these designs impacts employee interaction, acoustics, and overall workspace functionality.
Flexibility and Collaboration in Open-Plan Offices
Open-plan offices enhance flexibility by allowing easy reconfiguration of workstations to suit varying team sizes and tasks, fostering dynamic work environments. The absence of physical barriers promotes spontaneous communication and collaboration, increasing productivity and creativity among employees. This layout supports agile workflows by accommodating collaborative technical tools and adaptable furniture, improving overall operational efficiency.
Privacy and Concentration in Cellular Workspace Layouts
Cellular workspace layouts offer enhanced privacy by enclosing individual work areas with walls or partitions, significantly reducing noise distractions and visual interruptions. This design supports higher concentration levels, making it ideal for tasks requiring deep focus and confidentiality. The physical separation in cellular offices helps minimize disturbances, creating an environment conducive to productivity and personal workspace control.
Space Utilization: Efficiency and Organization
Open-plan layouts maximize space utilization by minimizing partitions, promoting fluid movement and flexible furniture arrangements that enhance efficiency and organization. Cellular layouts segment areas into defined rooms, allowing for tailored functionality and controlled environments but often sacrificing overall spatial efficiency. Strategic selection between these layouts depends on balancing openness with privacy to optimize workflow and space management in interior design.
Impact on Employee Productivity and Well-being
Open-plan office layouts encourage collaboration and communication, often boosting creativity and team dynamics, but may lead to increased noise levels and distractions that can reduce individual focus and productivity. Cellular layouts provide private, quiet workspaces that enhance concentration and reduce stress, contributing positively to employee well-being, though they may limit spontaneous interactions and slow decision-making processes. Balancing these layouts with thoughtful design elements such as soundproofing and flexible work zones can optimize both productivity and employee satisfaction in interior office environments.
Acoustic Control and Noise Management
Open-plan layouts often face challenges in acoustic control, with ambient noise levels rising due to lack of physical barriers, whereas cellular layouts provide better noise management through enclosed spaces. Implementing sound-absorbing materials like acoustic panels and partitions in open-plan offices can mitigate noise disturbances effectively. Cellular layouts inherently reduce sound transmission, enhancing privacy and concentration, crucial for tasks requiring high focus.
Cost Considerations for Open-Plan vs. Cellular Layouts
Open-plan layouts typically reduce construction and material costs due to fewer walls and partitions, making them more budget-friendly for renovations or new builds. Cellular layouts involve higher expenses because of extensive wall framing, doors, and individual HVAC zones, increasing both initial and maintenance costs. Efficient space utilization in open plans can lead to long-term savings through enhanced flexibility and collaborative work environments.
Adapting Layouts for Hybrid Work Models
Open-plan layouts foster collaboration and flexibility, essential for hybrid work environments that blend remote and in-office tasks. Cellular layouts provide privacy and focused workspaces, catering to employees needing concentration and confidential discussions. Adapting interior design with modular furniture and flexible partitions allows seamless transitions between collaborative zones and private areas, optimizing productivity in hybrid office settings.
Choosing the Right Layout for Your Business Needs
Selecting between an open-plan and cellular layout depends on your business's collaboration requirements, noise tolerance, and privacy needs. Open-plan offices facilitate teamwork and communication but may increase distractions, while cellular layouts provide enclosed spaces for focused, private work environments. Analyzing workflow patterns and employee preferences ensures an optimal office design that balances productivity and well-being.
Open-plan vs Cellular layout Infographic

 bizdif.com
bizdif.com