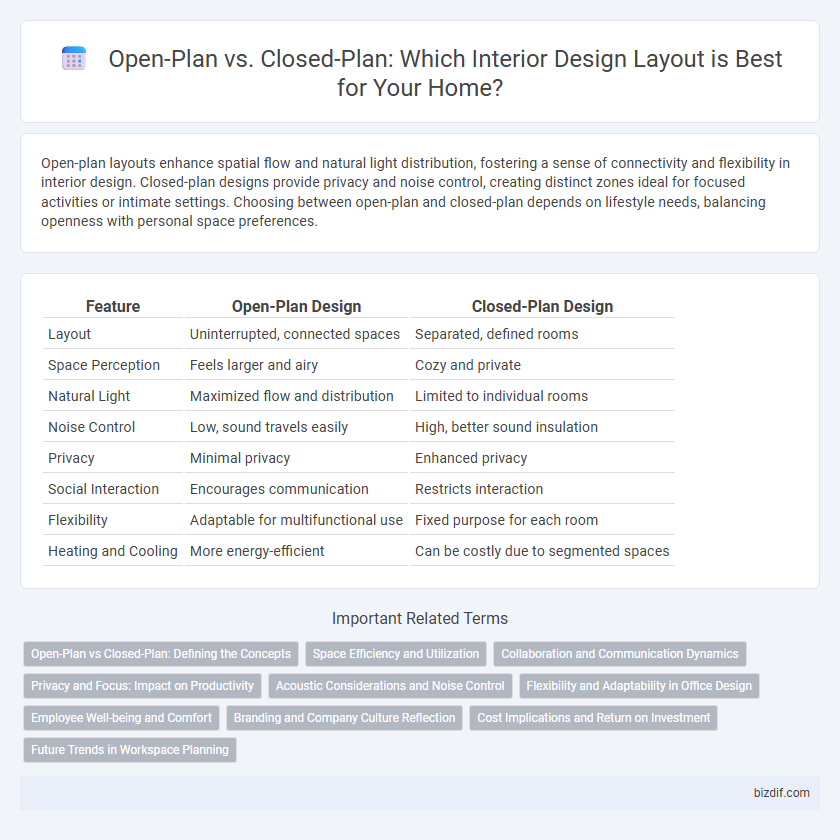Open-plan layouts enhance spatial flow and natural light distribution, fostering a sense of connectivity and flexibility in interior design. Closed-plan designs provide privacy and noise control, creating distinct zones ideal for focused activities or intimate settings. Choosing between open-plan and closed-plan depends on lifestyle needs, balancing openness with personal space preferences.
Table of Comparison
| Feature | Open-Plan Design | Closed-Plan Design |
|---|---|---|
| Layout | Uninterrupted, connected spaces | Separated, defined rooms |
| Space Perception | Feels larger and airy | Cozy and private |
| Natural Light | Maximized flow and distribution | Limited to individual rooms |
| Noise Control | Low, sound travels easily | High, better sound insulation |
| Privacy | Minimal privacy | Enhanced privacy |
| Social Interaction | Encourages communication | Restricts interaction |
| Flexibility | Adaptable for multifunctional use | Fixed purpose for each room |
| Heating and Cooling | More energy-efficient | Can be costly due to segmented spaces |
Open-Plan vs Closed-Plan: Defining the Concepts
Open-plan interior design features minimal walls, creating a spacious, fluid environment that encourages social interaction and maximizes natural light. Closed-plan layouts prioritize separate rooms with defined boundaries, offering privacy and noise control ideal for focused activities. The choice between open-plan and closed-plan depends on lifestyle needs, spatial functionality, and the desired ambiance within the home or workspace.
Space Efficiency and Utilization
Open-plan layouts maximize space efficiency by eliminating walls, creating a flexible environment that enhances natural light and allows multifunctional use. Closed-plan designs offer distinct, dedicated areas that improve privacy and reduce noise, but may limit spatial fluidity and usable area. Evaluating the balance between openness and compartmentalization depends on lifestyle needs and specific functional requirements.
Collaboration and Communication Dynamics
Open-plan interior design fosters enhanced collaboration and spontaneous communication by eliminating physical barriers, creating a flexible environment that encourages teamwork and idea exchange. In contrast, closed-plan layouts offer private, focused spaces that minimize distractions, suitable for tasks requiring deep concentration and confidential discussions. Balancing open and closed areas optimizes communication dynamics, supporting both collaborative and individual work needs within a workspace.
Privacy and Focus: Impact on Productivity
Open-plan layouts tend to reduce privacy and increase distractions, often hindering focus and lowering productivity levels in interior design settings. Closed-plan designs create secluded environments that enhance concentration by minimizing noise and visual interruptions. Balancing open and closed spaces strategically improves overall work efficiency and supports varied tasks requiring different levels of privacy.
Acoustic Considerations and Noise Control
Open-plan interior design enhances spatial flow but often requires advanced acoustic treatments such as sound-absorbing panels, ceiling baffles, and strategic furniture placement to minimize noise pollution and improve speech intelligibility. Closed-plan layouts naturally provide better noise isolation through solid walls and doors, which prevent sound transmission between rooms, making them ideal for environments demanding privacy and concentration. Effective noise control in either design integrates materials with high noise reduction coefficients (NRC) and employs acoustic modeling to balance openness with sound management.
Flexibility and Adaptability in Office Design
Open-plan office design offers superior flexibility by allowing easy reconfiguration of workstations to accommodate changing team sizes and functions, enhancing collaboration and communication. Closed-plan layouts provide adaptability through private, enclosed spaces conducive to focused tasks and confidential meetings, supporting diverse work styles. Selecting between open and closed plans depends on balancing dynamic interaction needs with the requirement for individual concentration and privacy.
Employee Well-being and Comfort
Open-plan layouts foster collaboration but often increase noise and distractions, negatively impacting employee well-being and concentration. Closed-plan offices provide privacy and reduce disruptions, enhancing comfort and focus for tasks requiring deep work. Balancing open and closed spaces can optimize employee satisfaction by catering to diverse work styles and promoting mental health.
Branding and Company Culture Reflection
Open-plan office layouts foster collaboration and transparency, reinforcing a brand's commitment to innovation and teamwork, while closed-plan designs emphasize privacy and focus, reflecting a culture that values individual accountability and discretion. The choice between open and closed plans directly influences employee interaction, shaping how a company's core values and identity are experienced daily. Integrating design elements that align with the brand's mission enhances the overall workplace ambiance and strengthens company culture.
Cost Implications and Return on Investment
Open-plan interiors generally incur lower construction and renovation costs due to minimal partitioning and streamlined wiring, boosting overall budget efficiency. Closed-plan designs can increase expenses with added walls, doors, and specialized finishes but may enhance property value by offering designated spaces for privacy and noise control. Return on investment depends on market preferences; open-plan layouts appeal to modern buyers favoring spacious living, while closed-plan plans attract those prioritizing distinct rooms, influencing resale value and rental potential.
Future Trends in Workspace Planning
Future workspace planning increasingly favors open-plan designs that promote collaboration, flexibility, and natural light, supporting dynamic team interactions and agile workflows. Despite this trend, closed-plan offices remain relevant for tasks requiring focus, privacy, and confidentiality, particularly with advancements in soundproofing and modular partitions enhancing functionality. Emerging hybrid models integrate both layouts, utilizing technology-driven solutions to balance openness with privacy, reflecting evolving employee preferences and productivity needs.
open-plan vs closed-plan Infographic

 bizdif.com
bizdif.com