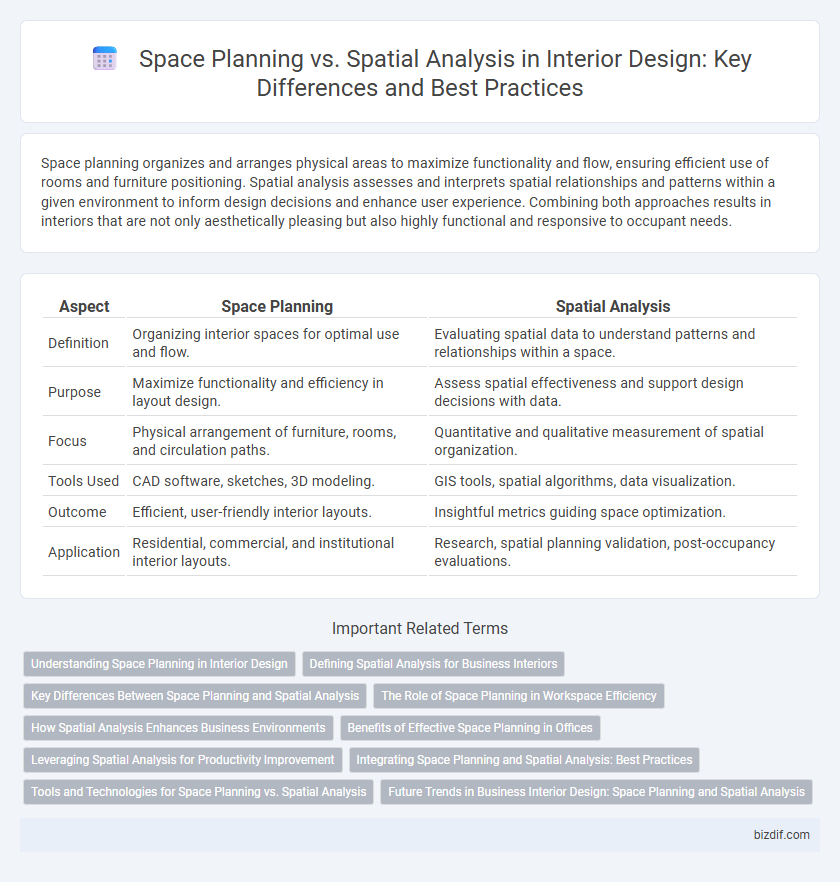Space planning organizes and arranges physical areas to maximize functionality and flow, ensuring efficient use of rooms and furniture positioning. Spatial analysis assesses and interprets spatial relationships and patterns within a given environment to inform design decisions and enhance user experience. Combining both approaches results in interiors that are not only aesthetically pleasing but also highly functional and responsive to occupant needs.
Table of Comparison
| Aspect | Space Planning | Spatial Analysis |
|---|---|---|
| Definition | Organizing interior spaces for optimal use and flow. | Evaluating spatial data to understand patterns and relationships within a space. |
| Purpose | Maximize functionality and efficiency in layout design. | Assess spatial effectiveness and support design decisions with data. |
| Focus | Physical arrangement of furniture, rooms, and circulation paths. | Quantitative and qualitative measurement of spatial organization. |
| Tools Used | CAD software, sketches, 3D modeling. | GIS tools, spatial algorithms, data visualization. |
| Outcome | Efficient, user-friendly interior layouts. | Insightful metrics guiding space optimization. |
| Application | Residential, commercial, and institutional interior layouts. | Research, spatial planning validation, post-occupancy evaluations. |
Understanding Space Planning in Interior Design
Space planning in interior design involves strategically organizing furniture and fixtures to maximize functionality, flow, and aesthetics within a given area. It requires analyzing spatial dimensions, circulation patterns, and user needs to create efficient layouts. This process ensures optimal utilization of space, enhancing comfort and usability in residential or commercial interiors.
Defining Spatial Analysis for Business Interiors
Spatial analysis in business interiors examines the functional use of spaces to optimize workflow, employee productivity, and customer experience. It involves evaluating movement patterns, spatial relationships, and environmental factors to create efficient and adaptable layouts. This data-driven approach ensures that interior design supports organizational goals and enhances operational efficiency.
Key Differences Between Space Planning and Spatial Analysis
Space Planning organizes interior spaces to optimize functionality, flow, and aesthetics, focusing on furniture arrangement and room layout. Spatial Analysis examines spatial relationships, movement patterns, and environmental factors to evaluate how occupants interact within a space. Key differences lie in Space Planning's practical design implementation versus Spatial Analysis's data-driven evaluation of spatial efficiency and user experience.
The Role of Space Planning in Workspace Efficiency
Space planning plays a critical role in workspace efficiency by strategically organizing furniture, equipment, and pathways to maximize functionality and comfort. It involves creating layouts that promote smooth workflow, reduce clutter, and optimize the use of available square footage. Effective space planning enhances employee productivity, supports collaboration, and adapts to the evolving needs of the organization.
How Spatial Analysis Enhances Business Environments
Spatial analysis in interior design optimizes business environments by examining spatial relationships and movement patterns to improve functionality and comfort. This method uses data-driven insights to enhance workflow efficiency, customer experience, and spatial utilization. Integrating spatial analysis with space planning ensures businesses create adaptable, productive interiors tailored to specific operational needs.
Benefits of Effective Space Planning in Offices
Effective space planning in offices maximizes employee productivity by optimizing layout functionality and flow, resulting in better collaboration and reduced distractions. It enhances space utilization, ensuring that every square foot supports essential office activities, thereby cutting costs associated with unused or inefficient areas. Incorporating spatial analysis allows designers to assess movement patterns and ergonomics, further refining the office environment for comfort and operational efficiency.
Leveraging Spatial Analysis for Productivity Improvement
Leveraging spatial analysis in interior design involves evaluating the utilization patterns, movement flows, and spatial relationships within a given environment to optimize layout efficiency and enhance productivity. Unlike traditional space planning, which primarily focuses on arranging furniture and defining zones, spatial analysis uses data-driven insights and tools like heat maps and usage tracking to identify underutilized areas and bottlenecks. Integrating these insights ensures that workspaces are designed to maximize functional capacity, reduce wasted movements, and support ergonomic workflows, leading to measurable improvements in employee productivity.
Integrating Space Planning and Spatial Analysis: Best Practices
Integrating space planning and spatial analysis enhances interior design efficiency by optimizing room layouts based on user behavior patterns and functional needs. Utilizing advanced spatial analysis tools, designers can identify circulation flows and focal points, ensuring that space planning decisions improve accessibility and aesthetic appeal. Best practices include continuous data-driven evaluation and stakeholder collaboration to create adaptable, user-centered environments.
Tools and Technologies for Space Planning vs. Spatial Analysis
Space planning utilizes tools such as CAD software, 3D modeling, and virtual reality to create efficient layouts and optimize furniture placement. In contrast, spatial analysis incorporates technologies like GIS, heat mapping, and sensors to study human movement patterns and environmental factors within a space. Advanced data analytics software supports both processes by providing insights that enhance design functionality and user experience.
Future Trends in Business Interior Design: Space Planning and Spatial Analysis
Future trends in business interior design emphasize the integration of advanced space planning with spatial analysis technologies such as AI-driven data modeling and real-time occupancy tracking. Enhanced spatial analysis enables designers to optimize layouts for flexibility, employee well-being, and collaboration by analyzing movement patterns and space utilization metrics. Space planning leverages these insights to create adaptive work environments that support evolving business needs, sustainability goals, and hybrid work models.
Space Planning vs Spatial Analysis Infographic

 bizdif.com
bizdif.com