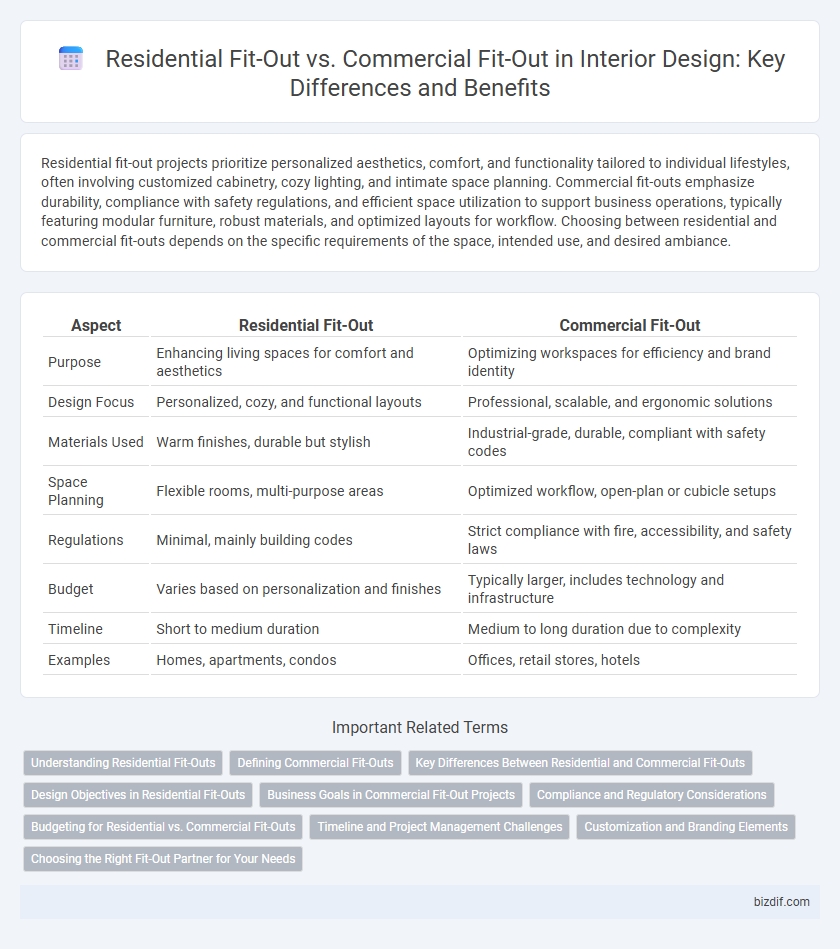Residential fit-out projects prioritize personalized aesthetics, comfort, and functionality tailored to individual lifestyles, often involving customized cabinetry, cozy lighting, and intimate space planning. Commercial fit-outs emphasize durability, compliance with safety regulations, and efficient space utilization to support business operations, typically featuring modular furniture, robust materials, and optimized layouts for workflow. Choosing between residential and commercial fit-outs depends on the specific requirements of the space, intended use, and desired ambiance.
Table of Comparison
| Aspect | Residential Fit-Out | Commercial Fit-Out |
|---|---|---|
| Purpose | Enhancing living spaces for comfort and aesthetics | Optimizing workspaces for efficiency and brand identity |
| Design Focus | Personalized, cozy, and functional layouts | Professional, scalable, and ergonomic solutions |
| Materials Used | Warm finishes, durable but stylish | Industrial-grade, durable, compliant with safety codes |
| Space Planning | Flexible rooms, multi-purpose areas | Optimized workflow, open-plan or cubicle setups |
| Regulations | Minimal, mainly building codes | Strict compliance with fire, accessibility, and safety laws |
| Budget | Varies based on personalization and finishes | Typically larger, includes technology and infrastructure |
| Timeline | Short to medium duration | Medium to long duration due to complexity |
| Examples | Homes, apartments, condos | Offices, retail stores, hotels |
Understanding Residential Fit-Outs
Residential fit-outs focus on creating personalized, functional living spaces tailored to the occupant's lifestyle and preferences, emphasizing comfort, aesthetics, and efficient use of space. Key elements include customized kitchens, bathrooms, storage solutions, and ambient lighting that enhance daily living experiences. Unlike commercial fit-outs, residential projects prioritize privacy, warmth, and homely atmospheres while adhering to building codes and energy efficiency standards.
Defining Commercial Fit-Outs
Commercial fit-outs involve customizing office buildings, retail spaces, or hospitality venues to meet specific business requirements, incorporating structural modifications, advanced electrical systems, and branded aesthetics. These fit-outs prioritize functionality, compliance with regulations, and durability to support high-traffic environments and operational efficiency. Unlike residential fit-outs, commercial projects often require coordination with multiple stakeholders, including architects, contractors, and regulatory bodies.
Key Differences Between Residential and Commercial Fit-Outs
Residential fit-outs prioritize comfort, personalization, and aesthetic appeal, often incorporating customized cabinetry, cozy lighting, and durable yet stylish materials suited for daily living. Commercial fit-outs focus on functionality, compliance with safety regulations, and maximization of space for operational efficiency, frequently utilizing modular furniture, industrial-grade finishes, and advanced HVAC systems. Key differences lie in design objectives, durability standards, and regulatory requirements tailored to either home environments or business operations.
Design Objectives in Residential Fit-Outs
Residential fit-outs prioritize creating functional and personalized living spaces that enhance comfort and reflect the homeowner's lifestyle and preferences. Key design objectives include optimizing spatial flow, incorporating multi-functional furniture, and selecting materials that balance aesthetics with durability for everyday use. Emphasis on natural light, acoustics, and privacy ensures a harmonious and inviting environment tailored to individual needs.
Business Goals in Commercial Fit-Out Projects
Commercial fit-out projects prioritize enhancing brand identity and optimizing workspace functionality to drive business growth and employee productivity. Tailored design solutions integrate advanced technology and compliance with industry standards, supporting operational efficiency and customer engagement. These projects align interior aesthetics with strategic business objectives, creating environments that foster collaboration and reinforce corporate culture.
Compliance and Regulatory Considerations
Residential fit-out projects typically require adherence to local building codes focused on occupant safety, fire regulations, and energy efficiency standards specific to homes. Commercial fit-outs demand stricter compliance with accessibility laws such as the Americans with Disabilities Act (ADA), along with more rigorous fire safety, ventilation, and occupancy regulations to accommodate higher foot traffic and public use. Understanding zoning laws and obtaining the necessary permits are critical for both, but commercial spaces often face more complex regulatory scrutiny due to their business functions and public accessibility.
Budgeting for Residential vs. Commercial Fit-Outs
Budgeting for residential fit-outs typically involves lower costs due to smaller scale projects and personalized design elements tailored to homeowners' preferences. Commercial fit-out budgets are significantly higher, factoring in larger spaces, regulatory compliance, high-traffic durability, and specialized systems like HVAC and lighting. Accurate cost estimation for commercial projects requires detailed planning to accommodate tenant needs, building codes, and long-term operational efficiency.
Timeline and Project Management Challenges
Residential fit-out projects typically have shorter timelines, often ranging from a few weeks to several months, due to smaller scales and simpler design requirements. Commercial fit-outs involve more complex project management challenges, including coordination with multiple stakeholders, compliance with stricter regulations, and phased construction schedules that can extend timelines to several months or even over a year. Efficient timeline tracking and resource allocation are critical in commercial fit-outs to minimize disruptions and meet targeted opening dates.
Customization and Branding Elements
Residential fit-outs prioritize personalized customization to reflect the homeowner's lifestyle and preferences, incorporating unique design elements, bespoke furnishings, and tailored layouts. Commercial fit-outs emphasize branding elements, integrating company logos, color schemes, and functional spaces aligned with business identity to enhance brand recognition and customer experience. Both require strategic design but differ in focus--residential centers on individual expression, while commercial targets cohesive corporate branding.
Choosing the Right Fit-Out Partner for Your Needs
Selecting the right fit-out partner is crucial for both residential and commercial interior design projects, as each demands unique expertise and compliance standards. Residential fit-out specialists prioritize personalized aesthetics, functionality, and creating comfortable living spaces, while commercial fit-out contractors focus on maximizing operational efficiency, durability, and brand alignment. Evaluating portfolios, understanding material preferences, and ensuring experience in relevant regulations are essential steps to secure a fit-out partner who aligns with your specific project requirements.
Residential fit-out vs Commercial fit-out Infographic

 bizdif.com
bizdif.com