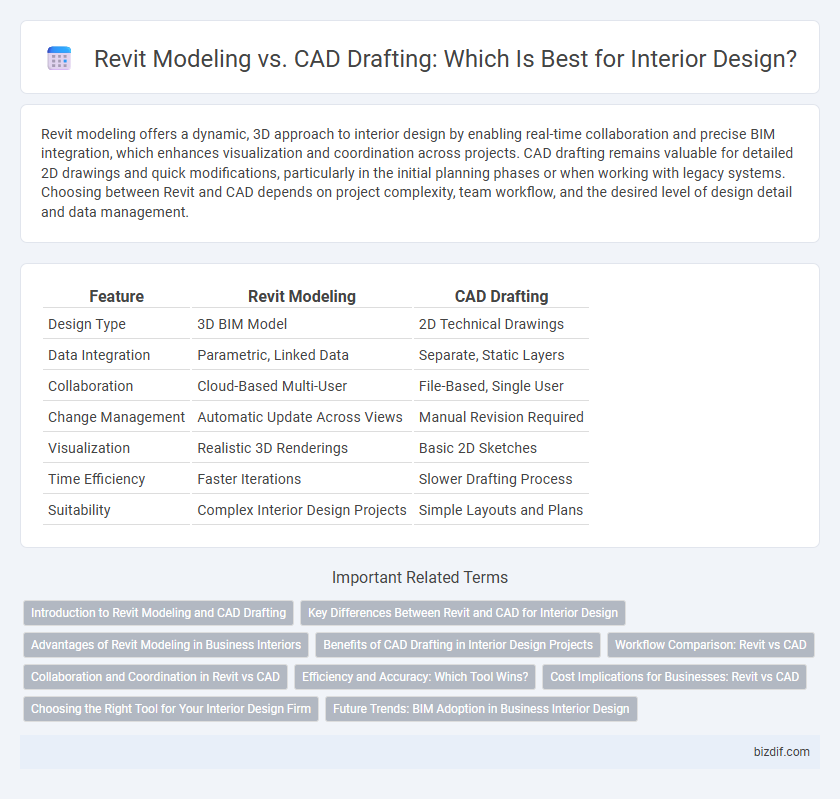Revit modeling offers a dynamic, 3D approach to interior design by enabling real-time collaboration and precise BIM integration, which enhances visualization and coordination across projects. CAD drafting remains valuable for detailed 2D drawings and quick modifications, particularly in the initial planning phases or when working with legacy systems. Choosing between Revit and CAD depends on project complexity, team workflow, and the desired level of design detail and data management.
Table of Comparison
| Feature | Revit Modeling | CAD Drafting |
|---|---|---|
| Design Type | 3D BIM Model | 2D Technical Drawings |
| Data Integration | Parametric, Linked Data | Separate, Static Layers |
| Collaboration | Cloud-Based Multi-User | File-Based, Single User |
| Change Management | Automatic Update Across Views | Manual Revision Required |
| Visualization | Realistic 3D Renderings | Basic 2D Sketches |
| Time Efficiency | Faster Iterations | Slower Drafting Process |
| Suitability | Complex Interior Design Projects | Simple Layouts and Plans |
Introduction to Revit Modeling and CAD Drafting
Revit Modeling offers a parametric 3D design environment enabling real-time collaboration and intelligent object-based planning, essential for modern interior design projects. CAD Drafting focuses on precise 2D line drawings, widely used for detailed documentation and traditional architectural plans. Both tools serve crucial roles, with Revit enhancing integrated design workflows and CAD maintaining reliability in technical drafting.
Key Differences Between Revit and CAD for Interior Design
Revit modeling enables parametric and BIM-based workflows, allowing for dynamic updates and integrated 3D visualization, which enhances accuracy and collaboration in interior design projects. CAD drafting relies on 2D representations with manual updates, making it less efficient for managing complex design changes and coordination. The integration of material properties and real-time rendering in Revit streamlines the decision-making process, whereas CAD is primarily suited for precise linework and detailed technical drawings.
Advantages of Revit Modeling in Business Interiors
Revit Modeling offers precise 3D visualization and parametric data integration, enhancing accuracy and collaboration in business interior projects. The software streamlines design changes and automates documentation, reducing time and costs compared to traditional CAD drafting. Its comprehensive BIM capabilities improve project coordination, minimize errors, and support sustainable design practices in commercial spaces.
Benefits of CAD Drafting in Interior Design Projects
CAD drafting in interior design projects offers precise 2D representations that facilitate clear communication between designers, clients, and contractors. The ability to quickly modify floor plans and layouts enhances efficiency during the iterative design process, reducing errors and saving time. Cost-effectiveness and widespread compatibility with various construction documents make CAD drafting a practical choice for detailed interior design documentation.
Workflow Comparison: Revit vs CAD
Revit modeling integrates 3D parametric design, allowing real-time updates and enhanced collaboration through a centralized BIM database, streamlining the interior design workflow by reducing errors and improving visualization accuracy. CAD drafting relies on 2D drawings requiring manual updates, which can increase potential for discrepancies and consume more time during revisions and coordination. Workflow efficiency in Revit supports dynamic changes and multidisciplinary integration, while CAD demands sequential processes and extensive manual detailing.
Collaboration and Coordination in Revit vs CAD
Revit modeling offers superior collaboration and coordination capabilities compared to CAD drafting, enabling multiple stakeholders to work simultaneously on a unified 3D model with real-time updates. Revit's centralized database ensures that design changes automatically propagate across all views and documentation, reducing inconsistencies and errors. Conversely, CAD drafting typically involves separate 2D files that require manual coordination and often lead to version control challenges during complex interior design projects.
Efficiency and Accuracy: Which Tool Wins?
Revit modeling enhances efficiency and accuracy by enabling parametric design, real-time collaboration, and automatic updates across floor plans, sections, and elevations. CAD drafting offers precise 2D drawings but lacks the dynamic, integrated features that reduce errors and save time in complex interior design projects. For interior designers seeking streamlined workflows and higher accuracy, Revit outperforms traditional CAD tools in delivering consistent, coordinated models.
Cost Implications for Businesses: Revit vs CAD
Revit modeling significantly reduces long-term project costs for interior design businesses by enhancing accuracy and minimizing errors, while CAD drafting often incurs higher expenses due to manual revisions and slower workflows. The integration of Revit with BIM technology streamlines collaboration and reduces material wastage, leading to substantial savings on construction and redesign phases. Despite higher initial software investment, Revit's efficiency in project management and coordination ultimately offers a more cost-effective solution compared to traditional CAD drafting.
Choosing the Right Tool for Your Interior Design Firm
Revit modeling offers comprehensive 3D BIM capabilities that enhance collaboration and accuracy for interior design projects, making it ideal for firms aiming to integrate structural data with detailed interior layouts. CAD drafting excels in producing precise 2D plans and is preferred by firms focusing on traditional drafting workflows and quick modifications. Interior design firms should evaluate project complexity, team expertise, and collaboration needs to choose between Revit's advanced parametric modeling and CAD's straightforward drafting efficiency.
Future Trends: BIM Adoption in Business Interior Design
BIM adoption in business interior design is rapidly outpacing traditional CAD drafting due to its advanced capabilities in Revit modeling, enhancing project accuracy and collaboration. The integration of BIM allows for real-time data sharing between designers, contractors, and clients, streamlining workflow and reducing costly errors. Future trends indicate a strong shift toward Revit-based BIM platforms to meet the increasing demand for sustainable, efficient, and highly detailed interior design solutions.
Revit Modeling vs CAD Drafting Infographic

 bizdif.com
bizdif.com