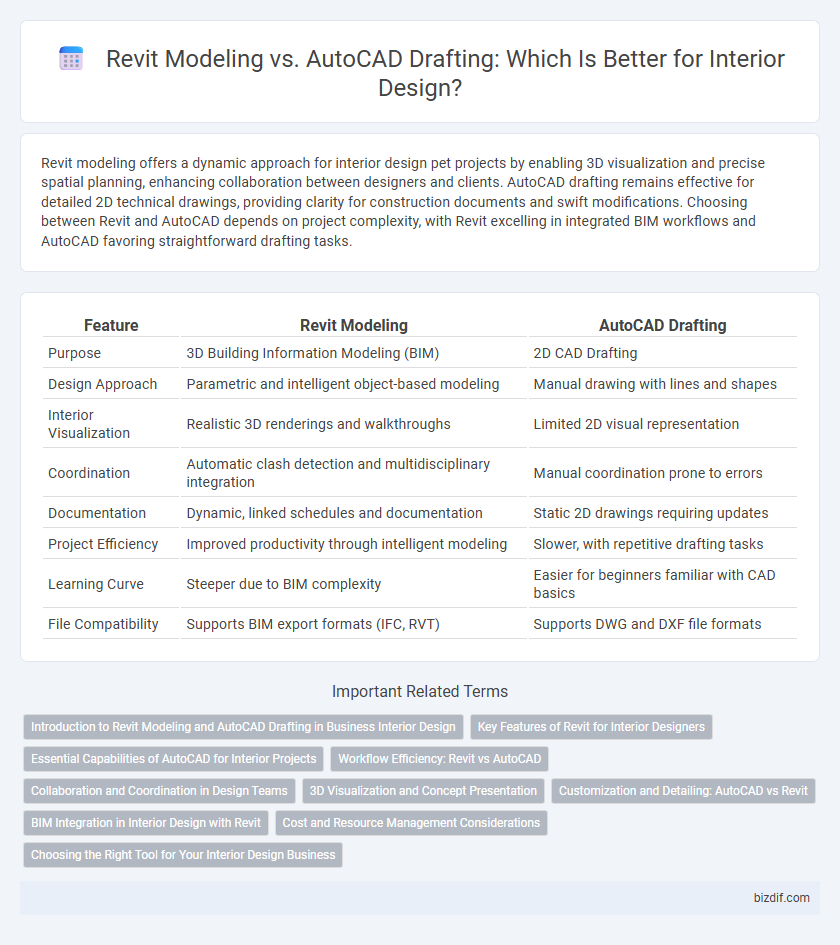Revit modeling offers a dynamic approach for interior design pet projects by enabling 3D visualization and precise spatial planning, enhancing collaboration between designers and clients. AutoCAD drafting remains effective for detailed 2D technical drawings, providing clarity for construction documents and swift modifications. Choosing between Revit and AutoCAD depends on project complexity, with Revit excelling in integrated BIM workflows and AutoCAD favoring straightforward drafting tasks.
Table of Comparison
| Feature | Revit Modeling | AutoCAD Drafting |
|---|---|---|
| Purpose | 3D Building Information Modeling (BIM) | 2D CAD Drafting |
| Design Approach | Parametric and intelligent object-based modeling | Manual drawing with lines and shapes |
| Interior Visualization | Realistic 3D renderings and walkthroughs | Limited 2D visual representation |
| Coordination | Automatic clash detection and multidisciplinary integration | Manual coordination prone to errors |
| Documentation | Dynamic, linked schedules and documentation | Static 2D drawings requiring updates |
| Project Efficiency | Improved productivity through intelligent modeling | Slower, with repetitive drafting tasks |
| Learning Curve | Steeper due to BIM complexity | Easier for beginners familiar with CAD basics |
| File Compatibility | Supports BIM export formats (IFC, RVT) | Supports DWG and DXF file formats |
Introduction to Revit Modeling and AutoCAD Drafting in Business Interior Design
Revit modeling offers a dynamic, 3D approach to business interior design, enabling precise visualization, enhanced collaboration, and efficient modifications throughout project phases. AutoCAD drafting remains a trusted 2D tool, ideal for creating detailed floor plans and technical drawings with accuracy and clarity. Integrating Revit's BIM capabilities with AutoCAD's drafting precision streamlines workflows and improves project outcomes in commercial interior design.
Key Features of Revit for Interior Designers
Revit offers parametric modeling, allowing interior designers to create intelligent 3D models that automatically update changes across all views, improving accuracy and efficiency. Its built-in tools for material and lighting simulation enable realistic visualization, enhancing design presentation and client communication. Revit's collaboration features support multi-disciplinary coordination, making it easier to integrate architectural, structural, and MEP elements within a single project environment.
Essential Capabilities of AutoCAD for Interior Projects
AutoCAD drafting offers precise 2D drawing capabilities essential for creating detailed floor plans, elevations, and sections in interior design projects. It supports accurate dimensioning, layering, and annotation, enabling clear communication of design intent and specifications. AutoCAD's compatibility with numerous file formats ensures seamless collaboration with engineers, architects, and contractors throughout the project lifecycle.
Workflow Efficiency: Revit vs AutoCAD
Revit enhances workflow efficiency in interior design by enabling parametric modeling, which allows real-time updates and seamless coordination across multiple disciplines, reducing errors and rework. AutoCAD relies on manual drafting processes that can be time-consuming and prone to inconsistencies when managing complex projects. Revit's integrated database supports automated documentation and clash detection, significantly accelerating project delivery compared to AutoCAD's traditional two-dimensional drafting approach.
Collaboration and Coordination in Design Teams
Revit modeling enhances collaboration and coordination among interior design teams by enabling real-time updates and centralized data management, reducing errors and miscommunications. AutoCAD drafting, while precise for 2D drawings, lacks the integrated platform features that support simultaneous multi-user access and complex model coordination. Using Revit streamlines workflows by offering a shared environment where design changes are instantly reflected across all team members, improving project efficiency and accuracy.
3D Visualization and Concept Presentation
Revit modeling offers superior 3D visualization capabilities compared to AutoCAD drafting, enabling interior designers to create detailed, realistic renderings that enhance concept presentation. The parametric components in Revit allow dynamic adjustments and accurate spatial representations, improving client communication and design precision. AutoCAD primarily excels in 2D drafting but lacks integrated tools for immersive 3D modeling, making it less effective for presenting complex interior design concepts visually.
Customization and Detailing: AutoCAD vs Revit
Revit offers advanced customization and detailing through parametric components, enabling interior designers to create intelligent models with dynamic data updates and accurate material specifications. AutoCAD provides flexible drafting tools ideal for precise 2D detailing but lacks the automation and data integration found in Revit's BIM environment. Interior designers seeking detailed, customizable 3D models and real-time project coordination benefit from Revit, while those focusing on traditional, highly customized 2D drawings may prefer AutoCAD.
BIM Integration in Interior Design with Revit
Revit modeling offers superior BIM integration for interior design, enabling real-time collaboration and detailed 3D visualization of spaces and materials. Unlike AutoCAD drafting, which relies on 2D representations, Revit supports intelligent data management and parametric design, streamlining the workflow from concept to construction documents. This BIM-centric approach enhances accuracy in spatial planning, reduces errors, and facilitates coordination with architectural and MEP teams.
Cost and Resource Management Considerations
Revit modeling enhances cost and resource management by enabling detailed, data-rich 3D models that streamline material estimation and reduce waste, leading to more accurate budget forecasting. AutoCAD drafting relies on 2D plans that may require additional manual calculations for quantities and costs, often increasing time and labor expenses. Firms utilizing Revit benefit from integrated project workflows that improve collaboration and minimize costly design changes during construction.
Choosing the Right Tool for Your Interior Design Business
Revit modeling offers interior design businesses advanced 3D visualization and parametric components, enhancing precision and collaboration across project teams. AutoCAD drafting excels in 2D plan creation and quick revisions, making it ideal for detailed schematics and flexible design iterations. Selecting the right tool depends on project complexity, with Revit benefiting large-scale, BIM-integrated workflows and AutoCAD supporting fast, detailed drafting needs in smaller or less complex projects.
Revit modeling vs AutoCAD drafting Infographic

 bizdif.com
bizdif.com