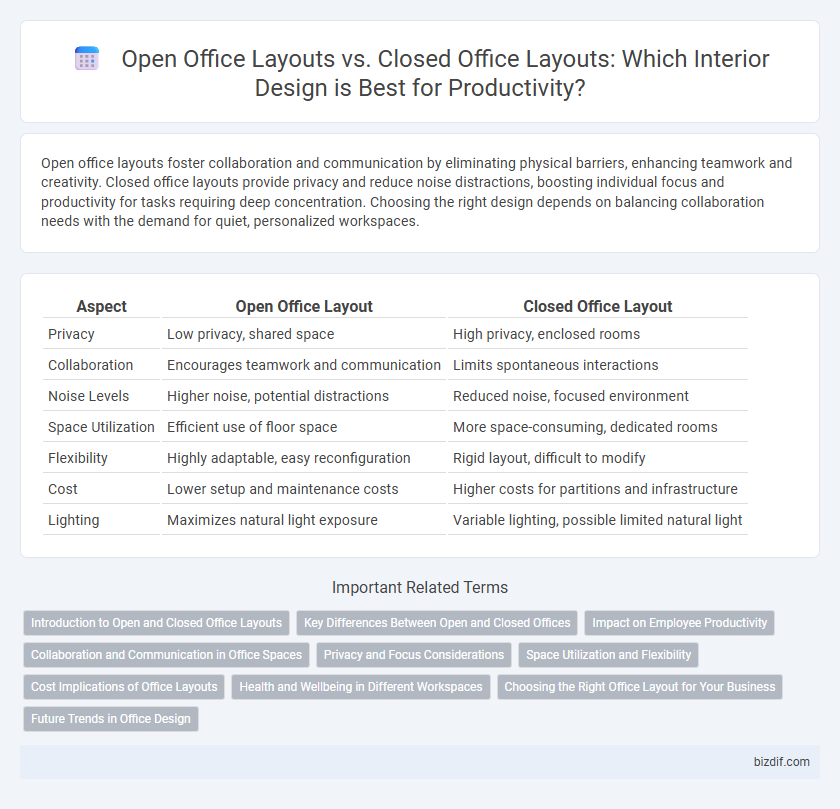Open office layouts foster collaboration and communication by eliminating physical barriers, enhancing teamwork and creativity. Closed office layouts provide privacy and reduce noise distractions, boosting individual focus and productivity for tasks requiring deep concentration. Choosing the right design depends on balancing collaboration needs with the demand for quiet, personalized workspaces.
Table of Comparison
| Aspect | Open Office Layout | Closed Office Layout |
|---|---|---|
| Privacy | Low privacy, shared space | High privacy, enclosed rooms |
| Collaboration | Encourages teamwork and communication | Limits spontaneous interactions |
| Noise Levels | Higher noise, potential distractions | Reduced noise, focused environment |
| Space Utilization | Efficient use of floor space | More space-consuming, dedicated rooms |
| Flexibility | Highly adaptable, easy reconfiguration | Rigid layout, difficult to modify |
| Cost | Lower setup and maintenance costs | Higher costs for partitions and infrastructure |
| Lighting | Maximizes natural light exposure | Variable lighting, possible limited natural light |
Introduction to Open and Closed Office Layouts
Open office layouts foster collaboration and communication by eliminating physical barriers, creating a dynamic environment that enhances team interaction and flexibility. Closed office layouts offer privacy and reduced noise distractions, providing employees with personal space conducive to focused, individual work and confidential meetings. Selecting between these layouts depends on organizational needs for collaboration versus concentration, balancing openness with the demand for privacy.
Key Differences Between Open and Closed Offices
Open office layouts emphasize collaborative spaces with minimal barriers, promoting communication and flexibility, while closed office layouts prioritize privacy, noise control, and individual focus through enclosed rooms. Open offices often feature shared desks and communal areas that enhance social interaction, whereas closed offices provide dedicated workspaces that reduce distractions and support confidential conversations. The choice between these layouts depends on organizational needs for teamwork, concentration, and employee well-being.
Impact on Employee Productivity
Open office layouts foster collaboration and communication by eliminating physical barriers, which can boost creativity and team productivity for tasks requiring interaction. Closed office layouts provide privacy and fewer distractions, enhancing focus and concentration crucial for individual, deep-work activities. Balancing these designs with employee preferences and job functions maximizes overall productivity and workplace satisfaction.
Collaboration and Communication in Office Spaces
Open office layouts enhance collaboration and communication by removing physical barriers, enabling spontaneous interactions and teamwork among employees. Closed office layouts provide privacy and reduce noise distractions, which can support focused, one-on-one communication but may hinder spontaneous group collaboration. Balancing open and closed spaces within office design optimizes both collaborative energy and individual productivity.
Privacy and Focus Considerations
Open office layouts promote collaboration but often sacrifice privacy and focus due to increased noise and visual distractions. Closed office layouts provide enhanced privacy and reduce interruptions, supporting better concentration and confidentiality for tasks requiring deep focus. Balancing these considerations is essential for designing workspaces that meet diverse employee needs and optimize productivity.
Space Utilization and Flexibility
Open office layouts maximize space utilization by eliminating walls and partitions, enabling more flexible arrangements for desks and collaboration areas. Closed office layouts offer defined, private spaces that can limit flexibility but provide dedicated zones for focused work and confidential meetings. Effective space planning balances openness for teamwork with enclosed areas to optimize overall office functionality and adaptability.
Cost Implications of Office Layouts
Open office layouts typically reduce construction and furnishing expenses by minimizing the need for partition walls and private offices, leading to lower upfront costs. Closed office layouts incur higher costs due to additional materials, increased square footage requirements per employee, and more complex HVAC and lighting systems. Maintenance and utility expenses tend to be more economical in open spaces, while closed offices may lead to higher long-term operational costs.
Health and Wellbeing in Different Workspaces
Open office layouts enhance natural light exposure and improve air circulation, positively impacting employee health and reducing stress levels. Closed office layouts offer greater acoustic privacy and reduced distractions, which can support concentration and mental well-being in tasks requiring deep focus. Incorporating biophilic design elements in both layouts further promotes overall wellness by connecting employees with nature.
Choosing the Right Office Layout for Your Business
Choosing the right office layout depends on your business goals and team dynamics, as open office layouts promote collaboration and communication while closed office layouts offer privacy and focus. Open office designs use communal spaces and flexible seating to enhance interaction, ideal for creative industries or startups. Closed offices provide quiet, individual workspaces suited for tasks requiring concentration, making them preferable for law firms or financial services.
Future Trends in Office Design
Open office layouts promote collaboration and flexibility, integrating technology-driven zones that adapt to hybrid work models. Closed office layouts prioritize privacy and focused work, incorporating soundproof materials and ergonomic designs to enhance productivity. Future trends emphasize a hybrid approach, blending open and closed spaces with smart office technology to support diverse work styles.
Open office layouts vs closed office layouts Infographic

 bizdif.com
bizdif.com