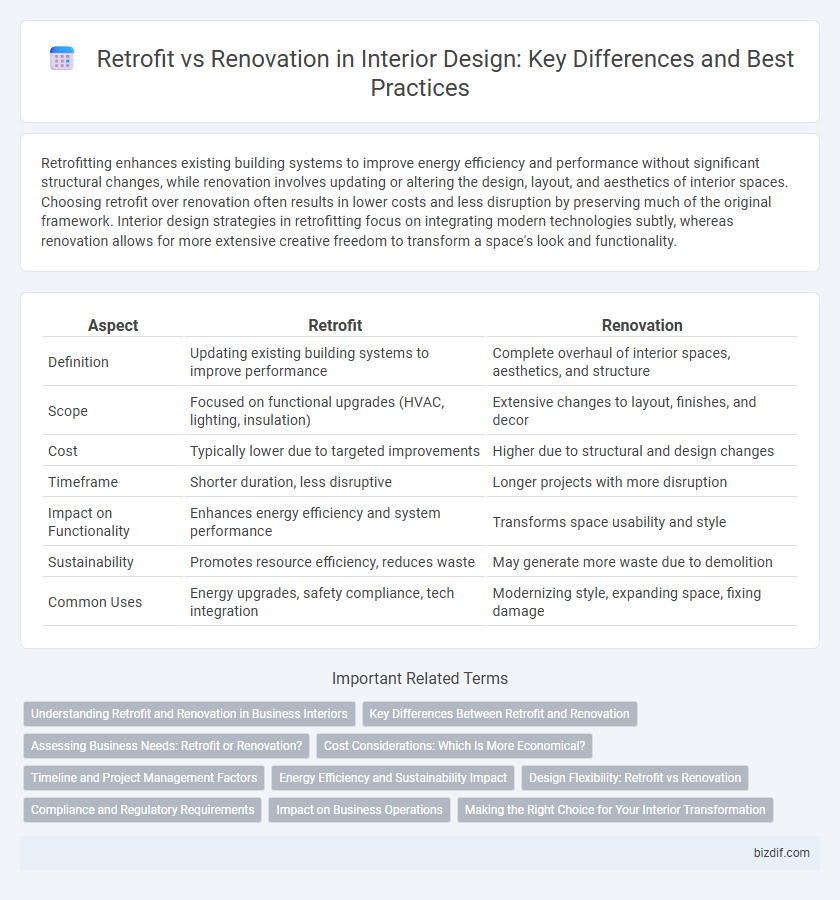Retrofitting enhances existing building systems to improve energy efficiency and performance without significant structural changes, while renovation involves updating or altering the design, layout, and aesthetics of interior spaces. Choosing retrofit over renovation often results in lower costs and less disruption by preserving much of the original framework. Interior design strategies in retrofitting focus on integrating modern technologies subtly, whereas renovation allows for more extensive creative freedom to transform a space's look and functionality.
Table of Comparison
| Aspect | Retrofit | Renovation |
|---|---|---|
| Definition | Updating existing building systems to improve performance | Complete overhaul of interior spaces, aesthetics, and structure |
| Scope | Focused on functional upgrades (HVAC, lighting, insulation) | Extensive changes to layout, finishes, and decor |
| Cost | Typically lower due to targeted improvements | Higher due to structural and design changes |
| Timeframe | Shorter duration, less disruptive | Longer projects with more disruption |
| Impact on Functionality | Enhances energy efficiency and system performance | Transforms space usability and style |
| Sustainability | Promotes resource efficiency, reduces waste | May generate more waste due to demolition |
| Common Uses | Energy upgrades, safety compliance, tech integration | Modernizing style, expanding space, fixing damage |
Understanding Retrofit and Renovation in Business Interiors
Retrofit in business interiors involves upgrading existing building systems to improve energy efficiency and sustainability without major structural changes. Renovation encompasses a broader scope, including redesigning layouts, replacing finishes, and modernizing spaces to enhance aesthetics and functionality. Prioritizing retrofit can reduce operational costs and environmental impact, while renovation focuses on transforming workplace ambiance and user experience.
Key Differences Between Retrofit and Renovation
Retrofit involves upgrading existing building systems, such as HVAC, electrical, or insulation, to improve energy efficiency and functionality without altering the original structure, while renovation typically refers to restoring or updating interior spaces by changing finishes, layouts, or fixtures. Retrofits focus on incorporating modern technology and sustainability features into older buildings, whereas renovations emphasize aesthetic improvements and modernization of living or working environments. Cost and scope also differ, with retrofits often requiring technical expertise and system integration, and renovations more centered on design trends and user comfort.
Assessing Business Needs: Retrofit or Renovation?
Assessing business needs is crucial when deciding between retrofit and renovation in interior design. Retrofit involves upgrading existing systems to improve energy efficiency and functionality without major structural changes, ideal for businesses aiming to minimize downtime and costs. Renovation, on the other hand, entails extensive modifications to layout and aesthetics, suitable for companies seeking a complete transformation to reflect brand evolution or accommodate new operational requirements.
Cost Considerations: Which Is More Economical?
Retrofit projects typically involve updating existing systems or components, often resulting in lower costs compared to full-scale renovations that require extensive demolition and rebuilding. Retrofit minimizes material expenses and labor time by preserving the building's core structure, while renovation may incur higher costs due to structural modifications and compliance with updated building codes. For budget-conscious interior design, retrofitting offers a more economical approach without sacrificing essential functionality or aesthetic improvements.
Timeline and Project Management Factors
Retrofit projects typically have shorter timelines due to targeted upgrades focusing on specific systems or components, enabling faster project completion and reduced downtime. Renovations often involve comprehensive changes, requiring extensive planning, coordination, and phased project management to minimize disruption. Effective scheduling, resource allocation, and stakeholder communication are critical in managing both retrofit and renovation timelines to ensure timely delivery and budget adherence.
Energy Efficiency and Sustainability Impact
Retrofit projects significantly enhance energy efficiency by integrating modern insulation, high-performance windows, and energy-saving HVAC systems into existing structures, reducing energy consumption and carbon footprint. Renovation often focuses on aesthetic upgrades and spatial reconfiguration, which may not prioritize sustainability unless combined with energy-efficient technologies. Prioritizing retrofit methods supports sustainable interior design by extending building lifespan and minimizing waste through resource-efficient improvements.
Design Flexibility: Retrofit vs Renovation
Retrofit projects offer higher design flexibility by integrating modern systems within existing structures, allowing customization without full demolition. Renovation often involves extensive changes that may limit design options due to structural constraints and building codes. Emphasizing retrofit enables adaptive reuse of spaces, preserving architectural elements while accommodating contemporary aesthetics and functional upgrades.
Compliance and Regulatory Requirements
Retrofit projects prioritize upgrading existing interior systems to meet current compliance and regulatory standards without extensive demolition, ensuring adherence to energy codes, fire safety, and accessibility laws. Renovations often involve more comprehensive structural changes, requiring thorough permits and inspections to align with zoning regulations, building codes, and environmental guidelines. Both approaches necessitate meticulous documentation and coordination with local authorities to achieve approvals and maintain regulatory compliance throughout the design process.
Impact on Business Operations
Retrofit projects in interior design minimize disruptions by updating existing structures with modern systems, allowing continuous business operations. Renovations often require partial or full closure of spaces, resulting in temporary revenue loss and operational downtime. Strategic planning in retrofitting enhances energy efficiency and compliance without significant impact on daily business activities.
Making the Right Choice for Your Interior Transformation
Retrofit involves upgrading existing systems and structures to improve efficiency and functionality without major changes to the layout, while renovation focuses on redesigning and restoring space aesthetics and usability. Choosing between retrofit and renovation depends on budget, desired outcome, and the extent of interior transformation required, with retrofit being cost-effective for modernizing and renovation ideal for significant stylistic updates. Assessing building conditions, energy efficiency goals, and design preferences ensures the right strategy for a successful interior transformation.
retrofit vs renovation Infographic

 bizdif.com
bizdif.com