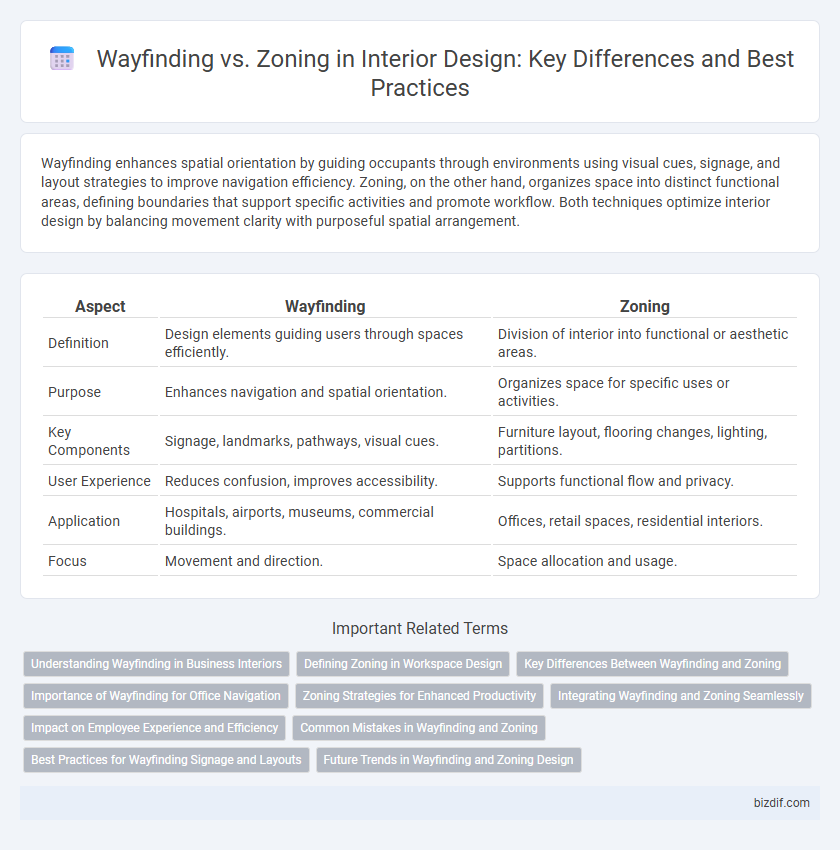Wayfinding enhances spatial orientation by guiding occupants through environments using visual cues, signage, and layout strategies to improve navigation efficiency. Zoning, on the other hand, organizes space into distinct functional areas, defining boundaries that support specific activities and promote workflow. Both techniques optimize interior design by balancing movement clarity with purposeful spatial arrangement.
Table of Comparison
| Aspect | Wayfinding | Zoning |
|---|---|---|
| Definition | Design elements guiding users through spaces efficiently. | Division of interior into functional or aesthetic areas. |
| Purpose | Enhances navigation and spatial orientation. | Organizes space for specific uses or activities. |
| Key Components | Signage, landmarks, pathways, visual cues. | Furniture layout, flooring changes, lighting, partitions. |
| User Experience | Reduces confusion, improves accessibility. | Supports functional flow and privacy. |
| Application | Hospitals, airports, museums, commercial buildings. | Offices, retail spaces, residential interiors. |
| Focus | Movement and direction. | Space allocation and usage. |
Understanding Wayfinding in Business Interiors
Wayfinding in business interiors involves creating clear visual cues and spatial organization to guide employees and visitors efficiently through a space, reducing confusion and improving overall experience. Effective wayfinding utilizes signage, landmarks, and intuitive layouts to support navigation, contrasting zoning which focuses on dividing spaces based on function or activity. Mastering wayfinding enhances operational flow and contributes to a cohesive interior design strategy that prioritizes user accessibility and spatial awareness.
Defining Zoning in Workspace Design
Zoning in workspace design involves strategically segmenting areas to enhance functionality, promote collaboration, and support specific tasks or team needs. Clear zoning improves occupant flow and optimizes space usage by designating quiet zones, meeting areas, and social hubs based on work styles and business goals. Effective zoning integrates ergonomic principles, lighting, and acoustics to create an environment that boosts productivity and employee well-being.
Key Differences Between Wayfinding and Zoning
Wayfinding in interior design focuses on guiding people through spaces using clear visual cues, signage, and pathways to enhance navigation efficiency. Zoning involves dividing interiors into distinct functional areas to organize space usage and improve user experience by creating designated zones for different activities. The key difference lies in wayfinding addressing directional flow and movement, while zoning addresses spatial allocation and purpose within the environment.
Importance of Wayfinding for Office Navigation
Wayfinding is crucial for efficient office navigation as it enhances employee productivity by reducing the time spent searching for meeting rooms and workstations. Clear directional signage and intuitive pathways minimize confusion, promoting a smooth flow of movement within the workspace. Effective wayfinding systems improve overall user experience, contributing to a more organized and accessible office environment.
Zoning Strategies for Enhanced Productivity
Zoning strategies in interior design segment workspaces into distinct areas tailored to specific activities, improving focus and reducing distractions. Implementing quiet zones for individual tasks alongside collaborative zones stimulates creativity and enhances overall productivity. Effective zoning optimizes spatial layout, supports employee needs, and aligns with organizational goals for higher efficiency.
Integrating Wayfinding and Zoning Seamlessly
Integrating wayfinding and zoning seamlessly enhances spatial navigation by clearly defining functional areas while guiding occupants intuitively through a space. Effective use of distinct color codes, signage, and architectural elements aligns zones with directional cues, reducing confusion and improving user experience. This strategic combination ensures both aesthetic cohesion and operational efficiency in interior design projects.
Impact on Employee Experience and Efficiency
Wayfinding enhances employee experience by simplifying navigation through clear signage and intuitive layouts, reducing stress and saving time during transitions between workspaces. Zoning improves efficiency by organizing spaces based on function, fostering focused work environments and promoting collaboration where needed. Together, strategic wayfinding and zoning create a cohesive interior that supports productivity and employee well-being.
Common Mistakes in Wayfinding and Zoning
Common mistakes in wayfinding include unclear signage, inconsistent symbols, and poor spatial organization that confuses users rather than guiding them effectively. Zoning errors often arise from overlapping functions, inadequate separation of distinct areas, and ignoring user flow, leading to inefficient use of space and decreased functionality. Properly integrating clear wayfinding strategies with thoughtful zoning enhances navigation and optimizes interior space usability.
Best Practices for Wayfinding Signage and Layouts
Effective wayfinding signage and layouts in interior design prioritize clear visual hierarchy, consistent iconography, and strategic placement at decision points to guide users intuitively through complex spaces. Integrating color-coded zones with distinct signage styles enhances orientation while supporting zoning objectives, optimizing both navigation and functional space use. Employing durable, legible materials and incorporating universal design principles ensures accessibility and improves overall user experience in diverse environments.
Future Trends in Wayfinding and Zoning Design
Future trends in wayfinding and zoning design emphasize the integration of smart technology, such as IoT sensors and AI-driven navigation systems, to enhance spatial orientation and improve user experience. Dynamic zoning strategies are being adopted to create adaptable, multifunctional spaces that respond to changing occupant needs and behaviors. Data analytics and real-time feedback loops allow designers to optimize layout efficiency and personalize wayfinding solutions in both commercial and residential interiors.
Wayfinding vs Zoning Infographic

 bizdif.com
bizdif.com