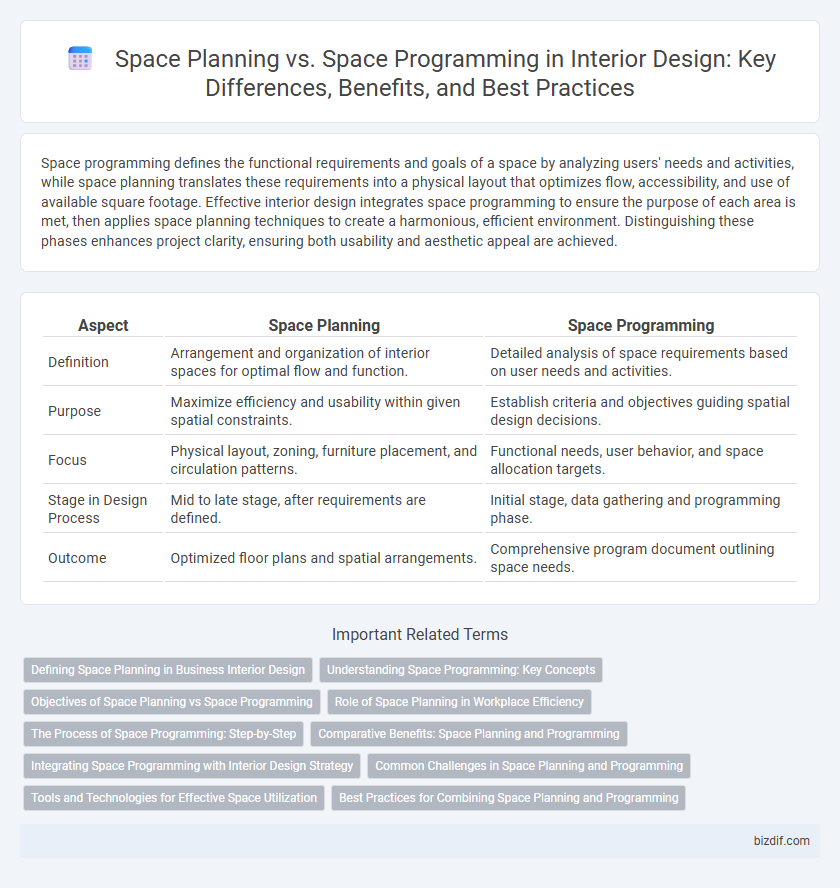Space programming defines the functional requirements and goals of a space by analyzing users' needs and activities, while space planning translates these requirements into a physical layout that optimizes flow, accessibility, and use of available square footage. Effective interior design integrates space programming to ensure the purpose of each area is met, then applies space planning techniques to create a harmonious, efficient environment. Distinguishing these phases enhances project clarity, ensuring both usability and aesthetic appeal are achieved.
Table of Comparison
| Aspect | Space Planning | Space Programming |
|---|---|---|
| Definition | Arrangement and organization of interior spaces for optimal flow and function. | Detailed analysis of space requirements based on user needs and activities. |
| Purpose | Maximize efficiency and usability within given spatial constraints. | Establish criteria and objectives guiding spatial design decisions. |
| Focus | Physical layout, zoning, furniture placement, and circulation patterns. | Functional needs, user behavior, and space allocation targets. |
| Stage in Design Process | Mid to late stage, after requirements are defined. | Initial stage, data gathering and programming phase. |
| Outcome | Optimized floor plans and spatial arrangements. | Comprehensive program document outlining space needs. |
Defining Space Planning in Business Interior Design
Space planning in business interior design involves strategically arranging furniture, equipment, and circulation paths to maximize functionality and efficiency within a commercial environment. It prioritizes optimizing spatial flow, enhancing employee productivity, and meeting ergonomic standards while aligning with the organization's operational goals. Effective space planning integrates zoning techniques, traffic analysis, and utilization metrics to create adaptable workspaces that support collaboration and privacy.
Understanding Space Programming: Key Concepts
Space programming in interior design involves analyzing client requirements, functions, and activities to create a detailed plan that guides spatial organization and design decisions. This process identifies specific needs for each area, including size, adjacency, and environmental conditions, ensuring functional efficiency and optimal user experience. Understanding space programming enables designers to develop precise criteria that drive effective space planning and tailored interior solutions.
Objectives of Space Planning vs Space Programming
Space Planning focuses on optimizing the layout to enhance functionality, flow, and efficient use of areas within an interior environment. Space Programming involves analyzing user needs and activities to establish clear requirements and objectives for the space's purpose and capacity. The primary objective of Space Planning is to create practical and ergonomic arrangements, while Space Programming aims to define precise goals based on user behavior and operational functions.
Role of Space Planning in Workplace Efficiency
Space planning in interior design strategically arranges furniture, equipment, and workstations to maximize workflow and promote effective communication, directly enhancing workplace efficiency. By analyzing spatial requirements and traffic patterns, it optimizes the use of available square footage, reducing clutter and minimizing distractions. Effective space planning supports employee productivity, comfort, and collaboration, making it essential for adaptive, high-performance workplace environments.
The Process of Space Programming: Step-by-Step
Space programming in interior design involves a systematic process starting with client interviews to understand functional requirements, followed by detailed analysis of user needs and spatial relationships. The next steps include quantifying space requirements, establishing activity schedules, and creating adjacency matrices to optimize flow and efficiency. This structured approach ensures that the final design aligns with both practical usage and aesthetic goals, setting a foundation for effective space planning.
Comparative Benefits: Space Planning and Programming
Space programming offers in-depth analysis of user needs and functional requirements, ensuring designs align with client goals and operational efficiency. Space planning translates these insights into practical layouts that optimize flow, functionality, and spatial relationships within a physical environment. Both approaches complement each other by balancing strategic foresight with tactical implementation, resulting in cohesive and user-centered interior designs.
Integrating Space Programming with Interior Design Strategy
Integrating space programming with interior design strategy enhances the efficiency and functionality of interior environments by aligning client needs and activities with spatial layouts. Space programming gathers detailed data on user requirements, occupancy patterns, and workflow, which informs space planning decisions to optimize circulation, zoning, and furniture placement. This synergy ensures interior designs are both aesthetically pleasing and purpose-driven, maximizing usability and occupant satisfaction.
Common Challenges in Space Planning and Programming
Space planning and programming often face challenges such as accurately assessing user needs and forecasting future space requirements, which can lead to underutilized or overcrowded areas. Balancing aesthetic appeal with functional efficiency requires meticulous coordination between designers and stakeholders to ensure optimal flow and accessibility. Integrating evolving technology and flexible design elements complicates space allocation decisions, demanding adaptive solutions to accommodate changing uses over time.
Tools and Technologies for Effective Space Utilization
Space planning leverages CAD software, 3D modeling tools, and BIM (Building Information Modeling) to create efficient layouts that optimize furniture placement and traffic flow within interior environments. Space programming involves data collection tools and spatial analysis software to determine user needs, activities, and functional requirements before design implementation. Combining these technologies ensures that interior spaces are both functional and tailored to specific user demands, enhancing overall space utilization.
Best Practices for Combining Space Planning and Programming
Effective combination of space planning and space programming involves comprehensive analysis of user needs and spatial functionality to optimize layout and usage. Incorporating detailed programming data such as activity requirements and occupancy metrics ensures design accuracy and adaptability. Integrating these best practices enhances spatial efficiency, promotes user comfort, and supports long-term operational goals in interior design projects.
Space Planning vs Space Programming Infographic

 bizdif.com
bizdif.com