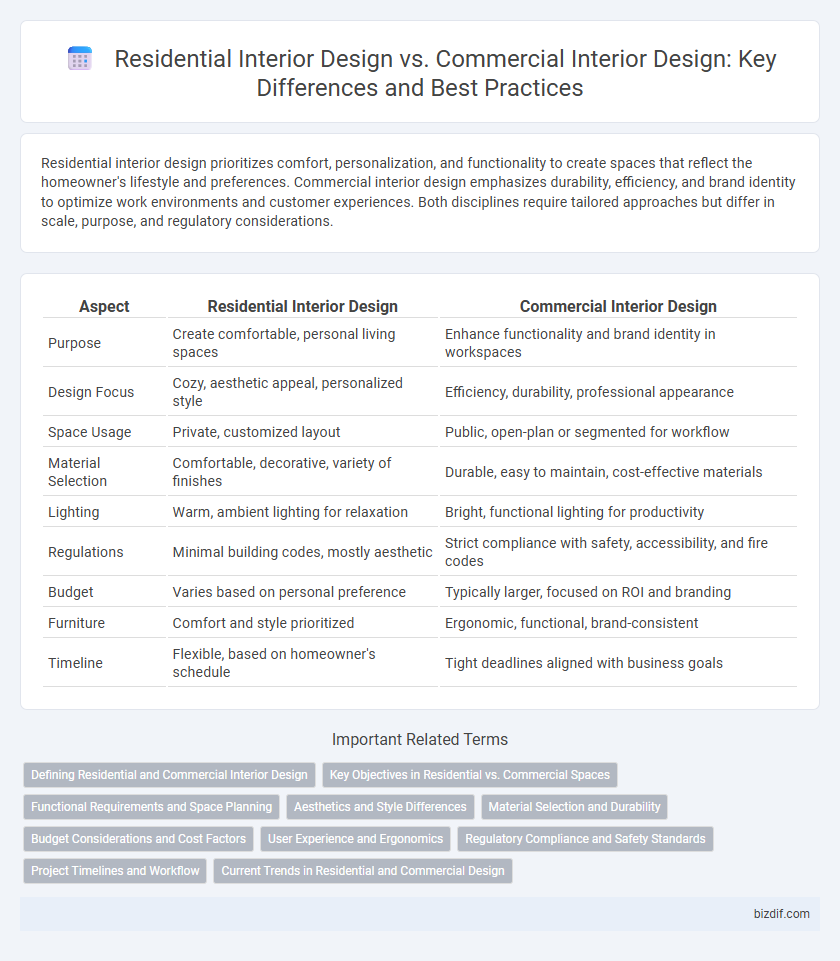Residential interior design prioritizes comfort, personalization, and functionality to create spaces that reflect the homeowner's lifestyle and preferences. Commercial interior design emphasizes durability, efficiency, and brand identity to optimize work environments and customer experiences. Both disciplines require tailored approaches but differ in scale, purpose, and regulatory considerations.
Table of Comparison
| Aspect | Residential Interior Design | Commercial Interior Design |
|---|---|---|
| Purpose | Create comfortable, personal living spaces | Enhance functionality and brand identity in workspaces |
| Design Focus | Cozy, aesthetic appeal, personalized style | Efficiency, durability, professional appearance |
| Space Usage | Private, customized layout | Public, open-plan or segmented for workflow |
| Material Selection | Comfortable, decorative, variety of finishes | Durable, easy to maintain, cost-effective materials |
| Lighting | Warm, ambient lighting for relaxation | Bright, functional lighting for productivity |
| Regulations | Minimal building codes, mostly aesthetic | Strict compliance with safety, accessibility, and fire codes |
| Budget | Varies based on personal preference | Typically larger, focused on ROI and branding |
| Furniture | Comfort and style prioritized | Ergonomic, functional, brand-consistent |
| Timeline | Flexible, based on homeowner's schedule | Tight deadlines aligned with business goals |
Defining Residential and Commercial Interior Design
Residential interior design focuses on creating personalized, functional living spaces that enhance comfort and reflect the homeowner's style, emphasizing bedrooms, kitchens, and living areas. Commercial interior design prioritizes optimizing work environments, retail spaces, and public areas to boost productivity, brand identity, and customer experience. Key differences lie in scale, purpose, and regulatory requirements, with residential design centered on private use and commercial design addressing broader safety and accessibility standards.
Key Objectives in Residential vs. Commercial Spaces
Residential interior design prioritizes comfort, personalization, and creating a nurturing environment tailored to individual lifestyles and family needs. Commercial interior design focuses on maximizing functionality, brand identity, and optimizing space for high foot traffic and employee productivity. Both approaches require careful consideration of lighting, materials, and layout but differ significantly in their primary goals and user experience.
Functional Requirements and Space Planning
Residential interior design prioritizes creating comfortable, personalized spaces that cater to the daily routines and lifestyle of occupants, emphasizing functionality for living, sleeping, and socializing. Commercial interior design focuses on optimizing space planning to enhance workflow, accommodate higher traffic, and comply with safety regulations, often requiring flexible layouts for diverse business activities. Both design types integrate ergonomic considerations but differ in scale, user experience, and specific functional requirements tied to their distinct environments.
Aesthetics and Style Differences
Residential interior design emphasizes personalized aesthetics, incorporating comfort, warmth, and individual tastes through cozy layouts, soft color palettes, and eclectic decor. Commercial interior design prioritizes functionality and brand identity, utilizing sleek lines, uniform color schemes, and modern materials to create professional, efficient environments. The style differences reflect the intended use, with residential spaces fostering relaxation and personalization, while commercial spaces focus on productivity and customer appeal.
Material Selection and Durability
Residential interior design prioritizes materials that balance aesthetics, comfort, and moderate durability to create personalized, cozy living spaces, often favoring wood, fabric, and natural stone. Commercial interior design requires highly durable, low-maintenance materials such as stainless steel, reinforced glass, and industrial-grade laminates to withstand heavy foot traffic and comply with strict safety codes. Material selection in commercial projects emphasizes longevity and resilience, while residential designs focus more on texture and warmth to enhance the inhabitant's daily experience.
Budget Considerations and Cost Factors
Residential interior design budgets often emphasize personalized aesthetics and comfort, with typical project costs ranging from $50 to $200 per square foot depending on materials and customization. Commercial interior design requires larger-scale investments, frequently exceeding $100 to $300 per square foot, to accommodate durability, compliance with safety codes, and high-traffic usage. Cost factors in commercial projects also include zoning regulations, ADA compliance, and specialized lighting or HVAC systems that significantly impact overall expenditure.
User Experience and Ergonomics
Residential interior design prioritizes comfort, personalization, and ergonomic furniture to enhance daily living experiences, optimizing spaces for relaxation and functionality. Commercial interior design focuses on user experience by creating efficient, accessible layouts that support productivity and comply with health and safety standards. Ergonomics in commercial spaces often involves adjustable workstations and communal areas designed to reduce fatigue and improve employee well-being.
Regulatory Compliance and Safety Standards
Residential interior design prioritizes aesthetic appeal and personal comfort while adhering to local building codes and fire safety regulations specific to livable spaces. Commercial interior design must comply with stringent regulatory requirements, including ADA accessibility standards, OSHA safety guidelines, and fire prevention codes to ensure occupant safety and functional efficiency. Both sectors require thorough knowledge of relevant regulations, but commercial projects often face more complex compliance demands due to higher traffic and liability considerations.
Project Timelines and Workflow
Residential interior design projects typically have shorter timelines, ranging from a few weeks to several months, allowing for more personalized and flexible workflows tailored to individual client preferences. Commercial interior design projects often involve extended timelines due to larger scale requirements, regulatory approvals, and coordination with multiple stakeholders, necessitating structured workflows and detailed project management. Effective scheduling and milestone tracking are critical in both sectors to ensure timely delivery and adherence to budget constraints.
Current Trends in Residential and Commercial Design
Residential interior design emphasizes personalized, cozy spaces with trends such as sustainable materials, biophilic elements, and multifunctional furniture to enhance comfort and energy efficiency. Commercial interior design prioritizes functionality, brand identity, and customer experience, incorporating trends like open floor plans, technology integration, and flexible workspaces to boost productivity and engagement. Both sectors increasingly adopt smart home and office automation systems, reflecting the growing importance of connectivity and convenience in modern interiors.
Residential interior design vs Commercial interior design Infographic

 bizdif.com
bizdif.com