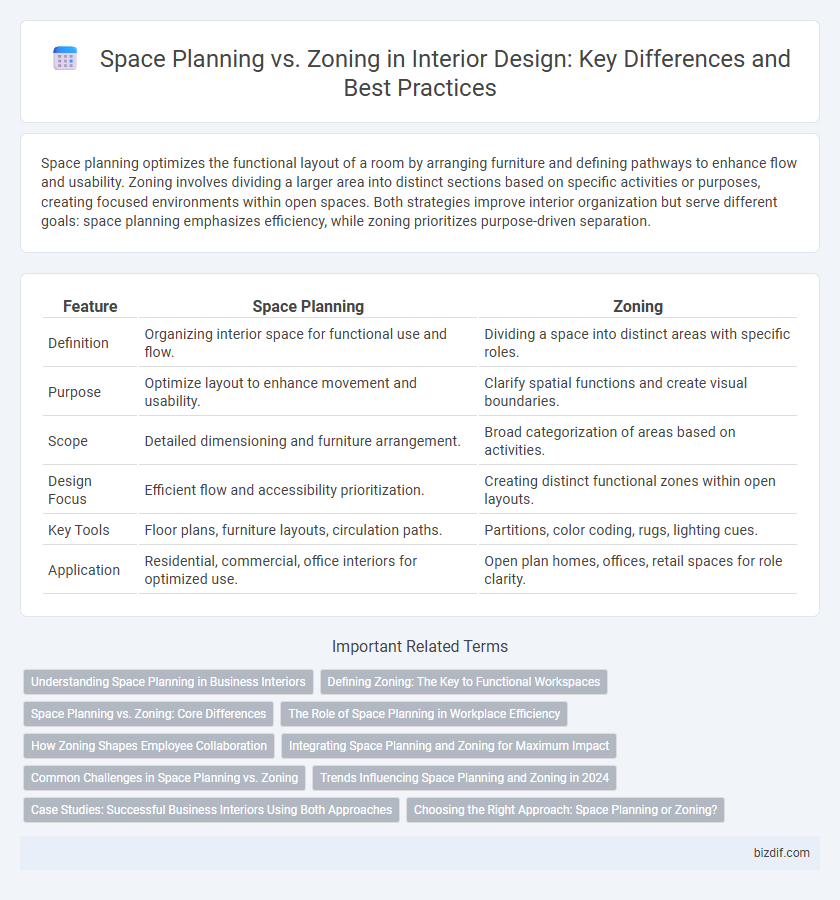Space planning optimizes the functional layout of a room by arranging furniture and defining pathways to enhance flow and usability. Zoning involves dividing a larger area into distinct sections based on specific activities or purposes, creating focused environments within open spaces. Both strategies improve interior organization but serve different goals: space planning emphasizes efficiency, while zoning prioritizes purpose-driven separation.
Table of Comparison
| Feature | Space Planning | Zoning |
|---|---|---|
| Definition | Organizing interior space for functional use and flow. | Dividing a space into distinct areas with specific roles. |
| Purpose | Optimize layout to enhance movement and usability. | Clarify spatial functions and create visual boundaries. |
| Scope | Detailed dimensioning and furniture arrangement. | Broad categorization of areas based on activities. |
| Design Focus | Efficient flow and accessibility prioritization. | Creating distinct functional zones within open layouts. |
| Key Tools | Floor plans, furniture layouts, circulation paths. | Partitions, color coding, rugs, lighting cues. |
| Application | Residential, commercial, office interiors for optimized use. | Open plan homes, offices, retail spaces for role clarity. |
Understanding Space Planning in Business Interiors
Space planning in business interiors involves strategically organizing furniture, equipment, and circulation paths to maximize functionality and efficiency within a given area. Unlike zoning, which designates specific areas for particular activities, space planning emphasizes optimizing the overall layout to enhance workflow, employee collaboration, and comfort. Effective space planning integrates ergonomic principles and spatial analytics to create environments that support business operations and employee well-being.
Defining Zoning: The Key to Functional Workspaces
Zoning is the strategic division of a workspace into distinct areas based on function, enhancing workflow efficiency and organization. Defining zoning in interior design involves allocating specific zones for activities such as collaboration, individual work, and relaxation, tailored to the needs of the occupants. This targeted approach to workspace layout optimizes productivity by minimizing distractions and promoting purposeful movement within the environment.
Space Planning vs. Zoning: Core Differences
Space planning in interior design involves arranging furniture and functional areas to maximize usability and flow, while zoning refers to dividing a larger space into distinct sections for specific activities or purposes. Space planning prioritizes the efficient allocation of square footage to enhance movement and comfort, whereas zoning emphasizes creating visual and functional boundaries within open floor plans. Understanding these core differences ensures optimized room layouts that balance practicality with spatial clarity.
The Role of Space Planning in Workplace Efficiency
Space planning in workplace design optimizes the arrangement of furniture, equipment, and pathways to enhance workflow and maximize productivity. By strategically allocating space according to task requirements, space planning reduces employee movement and minimizes distractions, leading to higher efficiency. Unlike zoning, which categorizes areas by function, space planning integrates these zones into a cohesive layout that supports collaboration and operational effectiveness.
How Zoning Shapes Employee Collaboration
Zoning in interior design strategically designates specific areas for different work functions, fostering spontaneous interactions and enhancing employee collaboration. By creating varied zones such as quiet workspaces, collaborative hubs, and social areas, businesses encourage dynamic communication and teamwork tailored to task requirements. Effective zoning optimizes office layout to balance privacy with open spaces, boosting productivity and employee engagement.
Integrating Space Planning and Zoning for Maximum Impact
Integrating space planning and zoning enhances interior design by creating functional, organized environments tailored to specific activities and user needs. Space planning focuses on the efficient arrangement of furniture and movement flow, while zoning defines distinct areas based on function, such as living, dining, and workspace zones. Combining these strategies maximizes spatial efficiency, improves user experience, and ensures cohesive design aesthetics within both residential and commercial interiors.
Common Challenges in Space Planning vs. Zoning
Space planning often faces challenges such as optimizing furniture layout for functionality and flow, while zoning struggles with defining clear boundaries without disrupting spatial harmony. Balancing user needs with structural constraints presents difficulties in both approaches, including accommodating traffic patterns and multi-purpose areas. Effective integration of furniture arrangement and designated activity zones requires meticulous coordination to maximize usability and aesthetic appeal in interior design.
Trends Influencing Space Planning and Zoning in 2024
Trends influencing space planning and zoning in 2024 emphasize multifunctional areas driven by remote work and hybrid lifestyles, promoting flexible layouts that adapt to changing needs. Biophilic design integration continues to shape zoning strategies, enhancing wellness through natural light and green spaces within interiors. Smart home technology also plays a crucial role, enabling dynamic zoning that adjusts environmental controls and privacy on demand.
Case Studies: Successful Business Interiors Using Both Approaches
Case studies of successful business interiors reveal that integrating space planning with zoning boosts functionality and aesthetics by clearly defining areas while maximizing usability. Companies such as Google and WeWork implement zoning to separate collaborative zones, private offices, and social spaces, while applying space planning strategies to optimize traffic flow and furniture layout. This combined approach results in environments that enhance employee productivity, encourage interaction, and adapt seamlessly to evolving business needs.
Choosing the Right Approach: Space Planning or Zoning?
Choosing the right approach in interior design hinges on whether you prioritize flexibility or function; space planning emphasizes efficient layout and traffic flow, optimizing how each square foot is utilized, while zoning focuses on defining distinct areas for specific activities, fostering organization and purpose within a room. Effective space planning often suits open-concept designs where adaptability is key, whereas zoning excels in multi-use environments requiring clear boundaries between functions. Understanding the project's goals and the users' needs ensures the selected method enhances both aesthetics and usability.
Space planning vs Zoning Infographic

 bizdif.com
bizdif.com