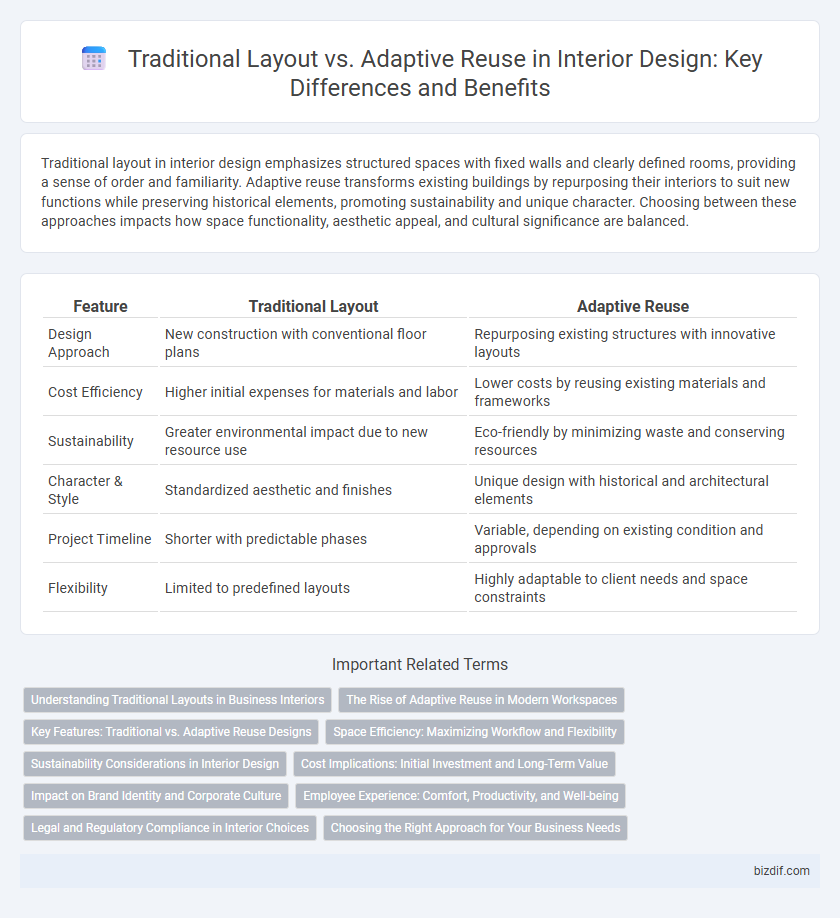Traditional layout in interior design emphasizes structured spaces with fixed walls and clearly defined rooms, providing a sense of order and familiarity. Adaptive reuse transforms existing buildings by repurposing their interiors to suit new functions while preserving historical elements, promoting sustainability and unique character. Choosing between these approaches impacts how space functionality, aesthetic appeal, and cultural significance are balanced.
Table of Comparison
| Feature | Traditional Layout | Adaptive Reuse |
|---|---|---|
| Design Approach | New construction with conventional floor plans | Repurposing existing structures with innovative layouts |
| Cost Efficiency | Higher initial expenses for materials and labor | Lower costs by reusing existing materials and frameworks |
| Sustainability | Greater environmental impact due to new resource use | Eco-friendly by minimizing waste and conserving resources |
| Character & Style | Standardized aesthetic and finishes | Unique design with historical and architectural elements |
| Project Timeline | Shorter with predictable phases | Variable, depending on existing condition and approvals |
| Flexibility | Limited to predefined layouts | Highly adaptable to client needs and space constraints |
Understanding Traditional Layouts in Business Interiors
Traditional layouts in business interiors typically emphasize fixed partitions, defined work zones, and hierarchical spatial arrangements that foster formal interactions and clear functional separation. These designs often rely on predictable patterns, such as private offices and centralized conference rooms, to maintain organizational control and privacy. Understanding traditional layouts helps interior designers balance classic efficiency with evolving workplace needs when considering adaptive reuse strategies.
The Rise of Adaptive Reuse in Modern Workspaces
Adaptive reuse in modern workspaces transforms traditional layouts by preserving historical elements while integrating contemporary design, promoting sustainability and cultural value. This approach maximizes existing architectural features, reduces construction waste, and enhances functionality tailored to evolving work habits. Companies adopting adaptive reuse benefit from unique environments that foster creativity, employee well-being, and corporate identity.
Key Features: Traditional vs. Adaptive Reuse Designs
Traditional interior design layouts emphasize fixed spaces, classic architectural elements, and a clear separation of rooms, preserving historical authenticity and stylistic integrity. Adaptive reuse designs prioritize flexibility, incorporating modern materials and open-plan concepts while retaining key structural features to blend heritage with contemporary functionality. These approaches differ significantly in spatial organization, material use, and the balance between preservation and innovation.
Space Efficiency: Maximizing Workflow and Flexibility
Traditional layout in interior design often prioritizes fixed, formal spaces resulting in limited flexibility, whereas adaptive reuse enhances space efficiency by transforming existing structures to support multiple functions and fluid workflows. Adaptive reuse leverages open floor plans and modular elements to maximize natural light and optimize circulation paths, boosting productivity within constrained footprints. Emphasizing versatility, adaptive reuse reduces redundant spaces and encourages dynamic zoning, ultimately creating interiors that respond to evolving functional needs more effectively than traditional layouts.
Sustainability Considerations in Interior Design
Traditional interior design often relies on new materials and extensive renovations, which can significantly increase waste and energy consumption. Adaptive reuse prioritizes sustainability by repurposing existing structures, reducing material waste and lowering the carbon footprint associated with demolition and new construction. Incorporating energy-efficient systems and sustainable materials in adaptive reuse projects enhances environmental performance while preserving cultural and architectural heritage.
Cost Implications: Initial Investment and Long-Term Value
Traditional layout projects often require higher initial investment due to extensive construction and materials, but they provide predictable costs and design control. Adaptive reuse typically lowers initial expenses by repurposing existing structures, reducing demolition and construction costs while enhancing sustainability. Long-term value in adaptive reuse stems from preserved architectural character and potential tax incentives, whereas traditional builds may offer higher resale value through modern customization.
Impact on Brand Identity and Corporate Culture
Traditional interior design layouts reinforce brand identity through consistent, predefined spaces that reflect established corporate culture and heritage. Adaptive reuse transforms existing structures to create dynamic environments, promoting innovation and sustainability while strengthening an evolving brand narrative. This approach fosters a corporate culture that values flexibility, creativity, and environmentally conscious practices.
Employee Experience: Comfort, Productivity, and Well-being
Traditional interior layouts often feature fixed, individual workstations that can limit flexibility, potentially impacting employee comfort and well-being. Adaptive reuse designs prioritize open, multipurpose spaces and natural elements, fostering collaboration and enhancing productivity by aligning with employees' evolving needs. Integrating ergonomic furniture and biophilic design principles in adaptive reuse projects significantly improves mental health and workplace satisfaction.
Legal and Regulatory Compliance in Interior Choices
Traditional interior design layouts often adhere strictly to established zoning laws and building codes, ensuring straightforward legal compliance during renovation or construction. Adaptive reuse projects face complex legal and regulatory challenges due to repurposing existing structures, requiring detailed assessments of historical preservation statutes, fire safety regulations, and structural integrity standards. Navigating permits and compliance for adaptive reuse demands specialized expertise to align interior modifications with evolving local codes and sustainability mandates.
Choosing the Right Approach for Your Business Needs
Traditional layout emphasizes fixed spatial arrangements tailored to specific functions, ensuring predictability and efficiency in business operations. Adaptive reuse transforms existing structures to meet evolving business needs, promoting sustainability and flexibility by repurposing materials and spaces. Selecting the right approach depends on balancing cost, brand identity, and operational adaptability to maximize long-term value and customer experience.
traditional layout vs adaptive reuse Infographic

 bizdif.com
bizdif.com