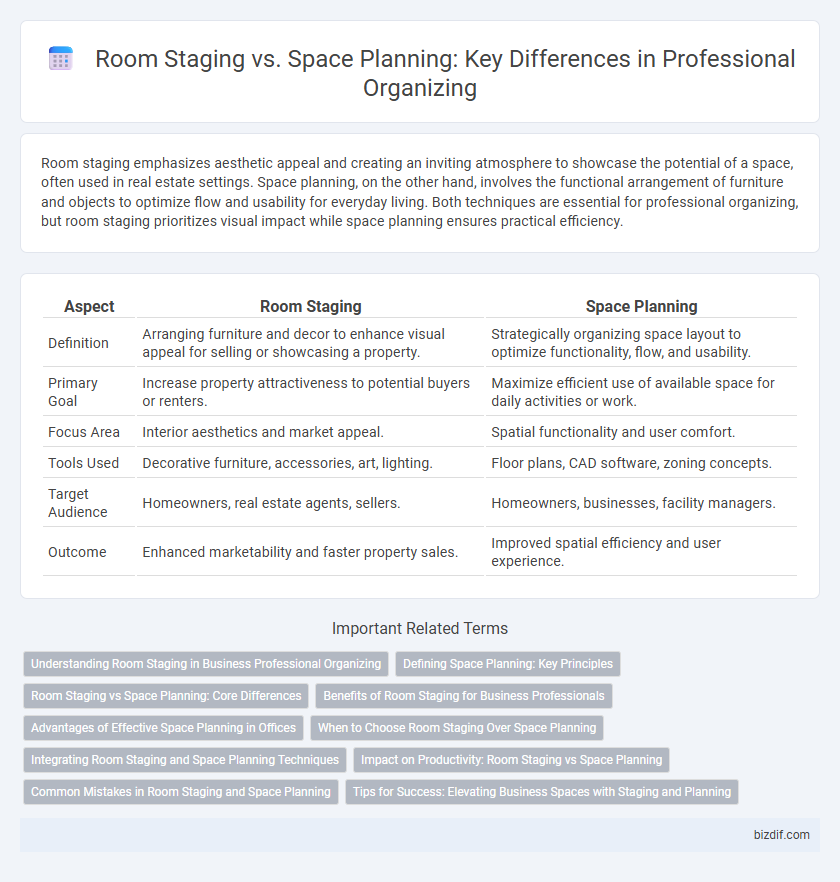Room staging emphasizes aesthetic appeal and creating an inviting atmosphere to showcase the potential of a space, often used in real estate settings. Space planning, on the other hand, involves the functional arrangement of furniture and objects to optimize flow and usability for everyday living. Both techniques are essential for professional organizing, but room staging prioritizes visual impact while space planning ensures practical efficiency.
Table of Comparison
| Aspect | Room Staging | Space Planning |
|---|---|---|
| Definition | Arranging furniture and decor to enhance visual appeal for selling or showcasing a property. | Strategically organizing space layout to optimize functionality, flow, and usability. |
| Primary Goal | Increase property attractiveness to potential buyers or renters. | Maximize efficient use of available space for daily activities or work. |
| Focus Area | Interior aesthetics and market appeal. | Spatial functionality and user comfort. |
| Tools Used | Decorative furniture, accessories, art, lighting. | Floor plans, CAD software, zoning concepts. |
| Target Audience | Homeowners, real estate agents, sellers. | Homeowners, businesses, facility managers. |
| Outcome | Enhanced marketability and faster property sales. | Improved spatial efficiency and user experience. |
Understanding Room Staging in Business Professional Organizing
Room staging in professional organizing focuses on arranging furniture and decor to enhance the visual appeal and functionality of a space, primarily for selling or marketing purposes. It emphasizes creating an inviting, clutter-free environment that highlights the room's potential and maximizes buyer interest. Understanding this distinction is crucial for businesses aiming to balance aesthetics with practical space planning techniques.
Defining Space Planning: Key Principles
Space planning involves strategically arranging furniture and functional elements to maximize efficiency, flow, and comfort within a given area, emphasizing functionality and user experience. Key principles include zoning for specific activities, ensuring clear pathways for movement, and balancing scale and proportion to enhance usability. Effective space planning integrates ergonomic considerations and spatial relationships to support optimal organization and productivity.
Room Staging vs Space Planning: Core Differences
Room staging highlights aesthetic appeal and emotional connection by arranging furniture and decor to showcase a property's potential for sale, emphasizing style and visual impact. Space planning focuses on functional layout optimization, ensuring efficient use of available square footage while supporting daily activities and traffic flow. The core difference lies in staging's market-driven presentation versus space planning's practical, long-term usability and organization.
Benefits of Room Staging for Business Professionals
Room staging enhances the appeal of office spaces by creating visually attractive and functional environments that impress clients and boost professional image. Strategically arranged furniture and decor highlight the workspace's potential, encouraging engagement and productivity. This tailored presentation supports real estate marketing efforts, making properties more marketable and accelerating sales in competitive business markets.
Advantages of Effective Space Planning in Offices
Effective space planning in offices maximizes functionality by strategically arranging workstations, storage, and communal areas to enhance workflow and employee productivity. It reduces clutter, improves ergonomics, and optimizes natural light and ventilation, fostering a healthier and more comfortable work environment. Compared to room staging, which focuses on aesthetic appeal, space planning emphasizes practical organization tailored to operational efficiency and long-term use.
When to Choose Room Staging Over Space Planning
Choose room staging over space planning when showcasing a property's appeal for sale or rental to create an inviting, visually appealing environment that highlights key features. Room staging involves arranging furniture and decor strategically to optimize aesthetics and emotional impact, ideal for real estate marketing and open houses. Space planning focuses more on functional layout and efficiency, making room staging the preferred option for enhancing marketability and buyer interest.
Integrating Room Staging and Space Planning Techniques
Integrating room staging and space planning techniques enhances both aesthetic appeal and functional flow within interiors. Room staging focuses on design elements and furniture placement to highlight a space's potential, while space planning analyzes traffic patterns and usability for optimal arrangement. Combining these strategies creates environments that are visually compelling and efficiently organized, maximizing comfort and marketability.
Impact on Productivity: Room Staging vs Space Planning
Room staging enhances productivity by creating visually appealing and clutter-free environments that motivate and inspire users, whereas space planning optimizes functional layout and workflow efficiency by strategically arranging furniture and work zones. Space planning directly influences productivity through ergonomic design and ease of movement, reducing distractions and maximizing task performance. Both approaches contribute to productivity but focus on different aspects: room staging targets aesthetic appeal and psychological impact, while space planning prioritizes spatial functionality and organization.
Common Mistakes in Room Staging and Space Planning
Common mistakes in room staging include overcrowding spaces with furniture, neglecting proper lighting, and failing to highlight the room's best features, which can make areas appear smaller and less inviting. In space planning, errors often involve poor traffic flow design, ignoring scale and proportion, and inadequate storage solutions, leading to cluttered, inefficient rooms. Both practices benefit from a clear understanding of function and aesthetics to maximize appeal and usability.
Tips for Success: Elevating Business Spaces with Staging and Planning
Room staging enhances business spaces by creating visually appealing, functional environments that attract clients and encourage engagement. Effective space planning maximizes layout efficiency, ensuring smooth traffic flow and optimized use of available areas, which boosts productivity and comfort. Prioritize cohesive design elements, clear focal points, and tailored organizational solutions to elevate professionalism and client experience.
Room staging vs Space planning Infographic

 bizdif.com
bizdif.com