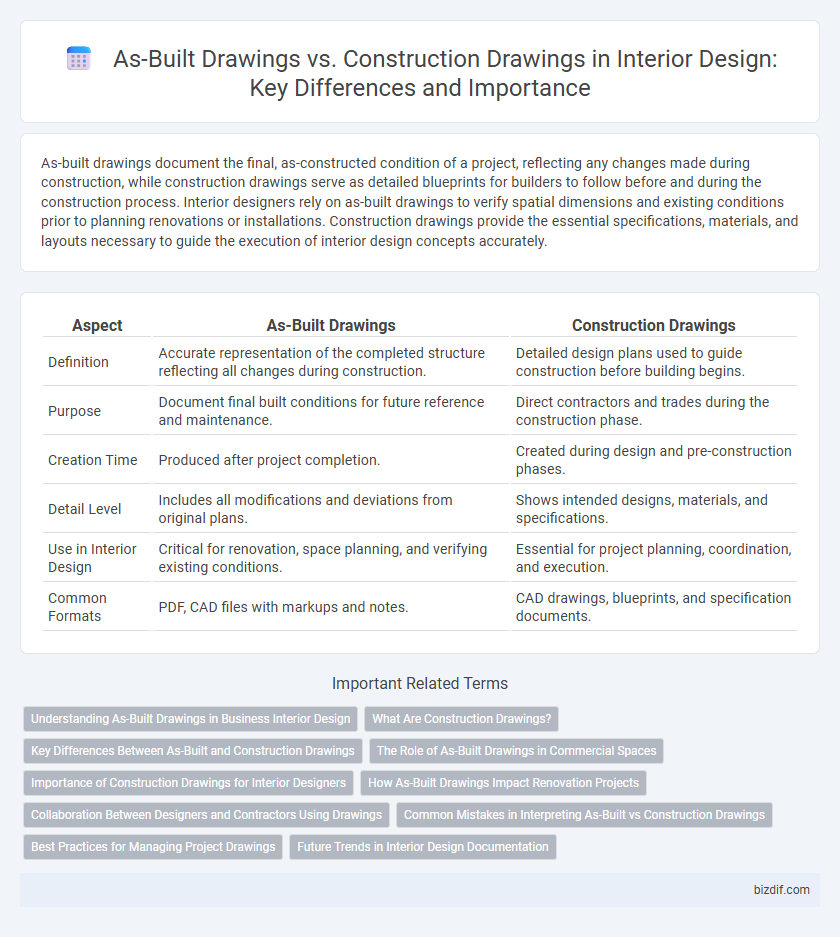As-built drawings document the final, as-constructed condition of a project, reflecting any changes made during construction, while construction drawings serve as detailed blueprints for builders to follow before and during the construction process. Interior designers rely on as-built drawings to verify spatial dimensions and existing conditions prior to planning renovations or installations. Construction drawings provide the essential specifications, materials, and layouts necessary to guide the execution of interior design concepts accurately.
Table of Comparison
| Aspect | As-Built Drawings | Construction Drawings |
|---|---|---|
| Definition | Accurate representation of the completed structure reflecting all changes during construction. | Detailed design plans used to guide construction before building begins. |
| Purpose | Document final built conditions for future reference and maintenance. | Direct contractors and trades during the construction phase. |
| Creation Time | Produced after project completion. | Created during design and pre-construction phases. |
| Detail Level | Includes all modifications and deviations from original plans. | Shows intended designs, materials, and specifications. |
| Use in Interior Design | Critical for renovation, space planning, and verifying existing conditions. | Essential for project planning, coordination, and execution. |
| Common Formats | PDF, CAD files with markups and notes. | CAD drawings, blueprints, and specification documents. |
Understanding As-Built Drawings in Business Interior Design
As-built drawings provide an accurate representation of a commercial interior space after construction, reflecting all modifications made during the build process. These documents are crucial for business interior design, enabling precise planning for renovations, facility management, and future upgrades. Unlike construction drawings, as-built drawings capture real-world conditions, ensuring that designers and contractors work with reliable, current information.
What Are Construction Drawings?
Construction drawings are detailed, scaled plans that guide the actual building process, illustrating how a structure should be constructed. These documents include specifications for materials, dimensions, and installation instructions, ensuring that designers' intentions are accurately executed. Unlike as-built drawings, which reflect the final completed project, construction drawings serve as the blueprint during the development phase in interior design and architecture.
Key Differences Between As-Built and Construction Drawings
As-built drawings capture the exact dimensions, locations, and components of a completed interior space, reflecting all modifications made during construction. Construction drawings serve as detailed plans and specifications used by contractors to build the interior according to the designer's intent before any changes occur. Key differences include as-built drawings documenting real-world alterations while construction drawings represent idealized, approved design instructions.
The Role of As-Built Drawings in Commercial Spaces
As-built drawings serve a critical role in commercial interior design by providing an accurate representation of the completed space, reflecting all modifications made during construction. These documents ensure that all design elements, structural changes, and system installations are precisely documented for future renovations, maintenance, and regulatory compliance. Unlike construction drawings, which guide the building process, as-built drawings capture the final conditions, facilitating efficient space management and design updates in commercial environments.
Importance of Construction Drawings for Interior Designers
Construction drawings serve as the definitive blueprint for interior designers, detailing precise dimensions, materials, and installation methods needed for accurate space planning and execution. These documents ensure alignment between design intent and on-site construction, minimizing errors and facilitating effective communication with contractors and suppliers. By relying on construction drawings, interior designers can translate creative concepts into tangible environments that meet both aesthetic and functional requirements.
How As-Built Drawings Impact Renovation Projects
As-built drawings provide an accurate record of the completed structure, reflecting any modifications made during construction that may not be present in original construction drawings. These detailed documents are critical for renovation projects, as they ensure designers and contractors understand the exact dimensions, materials, and placements before initiating changes. Using precise as-built data minimizes costly errors, streamlines project planning, and facilitates seamless integration of new design elements with existing conditions.
Collaboration Between Designers and Contractors Using Drawings
As-built drawings provide an accurate representation of the completed interior space, reflecting all modifications made during construction, while construction drawings outline the original design intent and specifications. Effective collaboration between interior designers and contractors relies on seamless communication using both sets of drawings to ensure design accuracy and facilitate problem-solving on-site. Leveraging detailed as-built and construction drawings enhances project coordination, minimizes errors, and streamlines workflow in interior design projects.
Common Mistakes in Interpreting As-Built vs Construction Drawings
Common mistakes in interpreting as-built versus construction drawings include assuming both sets reflect final project conditions accurately, which can lead to incorrect renovations or installations. Misreading scale discrepancies or failing to recognize updates made post-construction often results in costly errors and project delays. Clear differentiation between the design intent in construction drawings and the actual conditions captured in as-built drawings is essential for precise interior design planning and execution.
Best Practices for Managing Project Drawings
As-built drawings provide an accurate record of the completed interior design project, reflecting all modifications made during construction, while construction drawings serve as the initial blueprint used to guide the build process. Best practices for managing project drawings include maintaining clear version control, regularly updating as-built documentation, and ensuring seamless communication between designers, contractors, and clients to minimize discrepancies. Implementing a centralized digital platform enhances accessibility and accuracy, streamlining coordination throughout the interior design project lifecycle.
Future Trends in Interior Design Documentation
Future trends in interior design documentation emphasize the integration of as-built drawings with advanced 3D modeling and virtual reality to enhance accuracy and client visualization. Construction drawings are evolving to incorporate real-time data feeds and augmented reality, facilitating seamless coordination between designers, contractors, and stakeholders. The adoption of BIM (Building Information Modeling) and cloud-based collaboration platforms is revolutionizing how interior design teams document and update project details throughout the design and construction phases.
As-Built Drawings vs Construction Drawings Infographic

 bizdif.com
bizdif.com