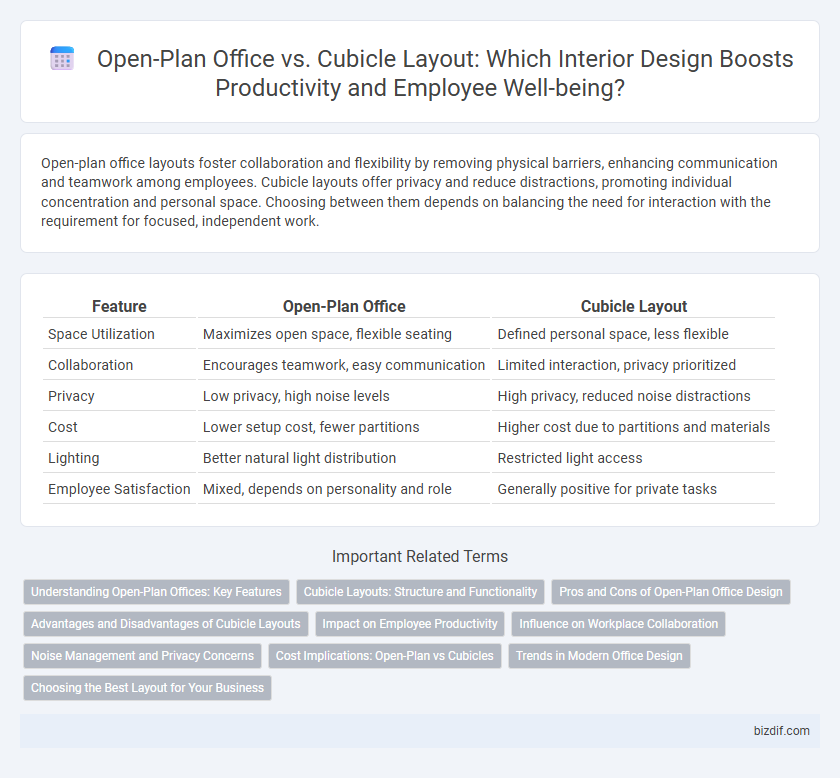Open-plan office layouts foster collaboration and flexibility by removing physical barriers, enhancing communication and teamwork among employees. Cubicle layouts offer privacy and reduce distractions, promoting individual concentration and personal space. Choosing between them depends on balancing the need for interaction with the requirement for focused, independent work.
Table of Comparison
| Feature | Open-Plan Office | Cubicle Layout |
|---|---|---|
| Space Utilization | Maximizes open space, flexible seating | Defined personal space, less flexible |
| Collaboration | Encourages teamwork, easy communication | Limited interaction, privacy prioritized |
| Privacy | Low privacy, high noise levels | High privacy, reduced noise distractions |
| Cost | Lower setup cost, fewer partitions | Higher cost due to partitions and materials |
| Lighting | Better natural light distribution | Restricted light access |
| Employee Satisfaction | Mixed, depends on personality and role | Generally positive for private tasks |
Understanding Open-Plan Offices: Key Features
Open-plan offices feature large, unobstructed spaces promoting collaboration and flexibility, characterized by minimal physical barriers and shared workstations. Natural lighting and adaptable furniture enhance employee well-being and productivity in these environments. Acoustic solutions and designated quiet zones are essential to mitigate noise distractions commonly associated with open-plan layouts.
Cubicle Layouts: Structure and Functionality
Cubicle layouts in interior design emphasize modular structures that maximize privacy and reduce noise distractions, fostering focused work environments. These partitions are often adjustable, allowing customization to suit individual work styles while maintaining a uniform office appearance. Incorporating ergonomic furniture and integrated storage solutions enhances functionality, supporting productivity and organization within defined personal spaces.
Pros and Cons of Open-Plan Office Design
Open-plan office design fosters collaboration and communication by eliminating physical barriers, which can enhance creativity and team dynamics. However, it may lead to increased noise levels and distractions, potentially reducing individual productivity and privacy. Balancing these factors is crucial for creating a workspace that supports both interaction and focused work.
Advantages and Disadvantages of Cubicle Layouts
Cubicle layouts in interior design offer increased privacy and personalized workspaces, enhancing focus and reducing distractions in open-plan offices. They enable better noise control and provide employees with a sense of individual territory, which can improve productivity and comfort. However, cubicles may limit natural light flow and hinder spontaneous collaboration, potentially leading to feelings of isolation among team members.
Impact on Employee Productivity
Open-plan offices foster collaboration and communication, potentially boosting creativity and team synergy, but they often increase noise levels and distractions that can reduce individual focus and productivity. Cubicle layouts provide employees with privacy and minimized interruptions, enhancing concentration and task completion for focused work, though they may hinder spontaneous interactions and slow information flow. Balancing these layouts requires assessing job functions and employee needs to optimize overall productivity.
Influence on Workplace Collaboration
Open-plan office layouts enhance workplace collaboration by removing physical barriers, fostering spontaneous communication and teamwork among employees. Cubicle layouts, while offering privacy and reduced distractions, can limit interaction and impede the flow of ideas. Companies aiming to boost collaboration often prefer open-plan designs to create dynamic, engaging environments that encourage collective problem-solving.
Noise Management and Privacy Concerns
Open-plan office layouts often struggle with noise management, leading to increased distractions and reduced employee productivity due to lack of acoustic barriers. Cubicle layouts provide enhanced privacy by using partitions that help block sound and visually separate workspaces, fostering concentration and confidential discussions. Effective soundproofing materials and strategic placement of barriers in either layout can further mitigate noise issues and address privacy concerns in the workspace.
Cost Implications: Open-Plan vs Cubicles
Open-plan office layouts generally reduce construction and maintenance costs by minimizing the need for walls, partitions, and individual HVAC controls compared to cubicle designs. Cubicle layouts require more materials for dividers, increased electrical wiring for personal workstations, and additional cleaning efforts, leading to higher ongoing expenses. However, open-plan spaces might incur indirect costs related to noise management and privacy solutions to maintain employee productivity.
Trends in Modern Office Design
Open-plan office layouts dominate modern office design trends by promoting collaboration, flexibility, and natural light, which enhance employee well-being and creativity. Cubicle layouts, though offering privacy and noise reduction, are being redesigned with modular, semi-enclosed solutions to balance openness and personal space. Advances in acoustic materials and ergonomic furniture integrate seamlessly into both layouts, reflecting a shift towards hybrid workspace environments tailored for dynamic workflows.
Choosing the Best Layout for Your Business
Open-plan office layouts promote collaboration and flexibility by removing physical barriers, making them ideal for businesses that prioritize teamwork and communication. Cubicle layouts provide privacy and minimize distractions, benefiting companies that require focused, individual work or confidential conversations. Assessing your team's workflow, communication style, and space requirements will guide you in selecting the most efficient and productive office design.
Open-plan office vs Cubicle layout Infographic

 bizdif.com
bizdif.com