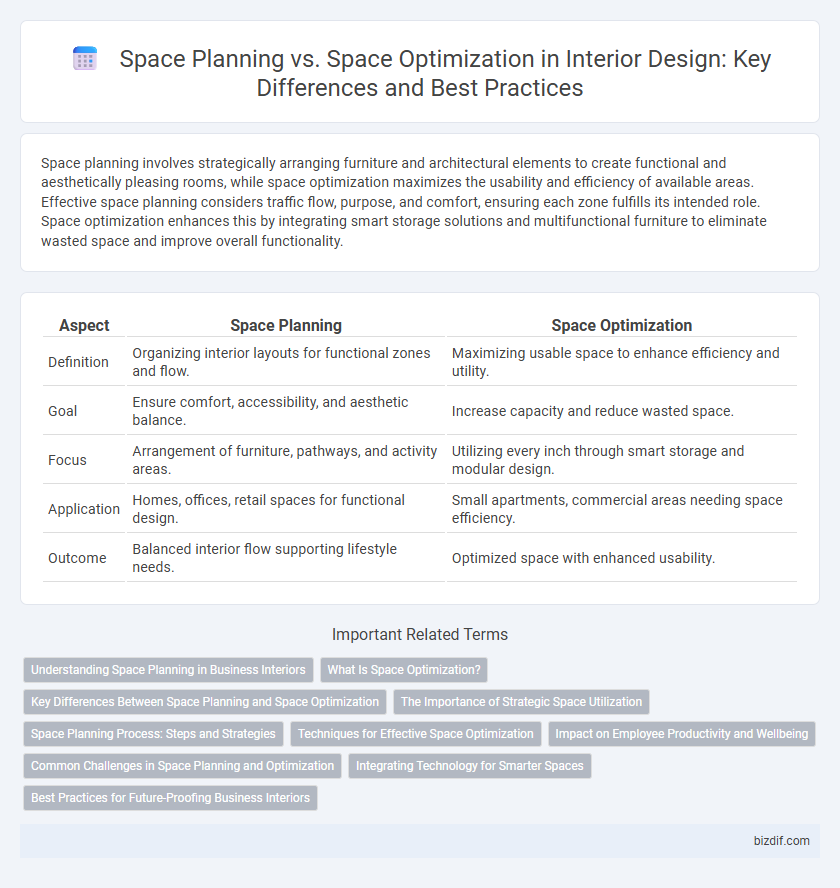Space planning involves strategically arranging furniture and architectural elements to create functional and aesthetically pleasing rooms, while space optimization maximizes the usability and efficiency of available areas. Effective space planning considers traffic flow, purpose, and comfort, ensuring each zone fulfills its intended role. Space optimization enhances this by integrating smart storage solutions and multifunctional furniture to eliminate wasted space and improve overall functionality.
Table of Comparison
| Aspect | Space Planning | Space Optimization |
|---|---|---|
| Definition | Organizing interior layouts for functional zones and flow. | Maximizing usable space to enhance efficiency and utility. |
| Goal | Ensure comfort, accessibility, and aesthetic balance. | Increase capacity and reduce wasted space. |
| Focus | Arrangement of furniture, pathways, and activity areas. | Utilizing every inch through smart storage and modular design. |
| Application | Homes, offices, retail spaces for functional design. | Small apartments, commercial areas needing space efficiency. |
| Outcome | Balanced interior flow supporting lifestyle needs. | Optimized space with enhanced usability. |
Understanding Space Planning in Business Interiors
Space planning in business interiors involves strategically organizing office layouts to improve workflow, enhance employee collaboration, and maximize functional areas. This process includes assessing spatial requirements, traffic flow, and furniture placement to create an efficient and productive environment. Unlike space optimization, which focuses on maximizing every square foot, space planning prioritizes aligning space usage with organizational goals and operational needs.
What Is Space Optimization?
Space optimization in interior design focuses on maximizing the functionality and efficiency of a given area by strategically arranging furniture, fixtures, and storage solutions to enhance usability without overcrowding. It involves intelligent design techniques that prioritize adaptability, comfort, and flow, ensuring every square foot contributes to the overall purpose of the space. Unlike space planning, which outlines the basic layout, space optimization delves deeper into improving spatial performance and occupant experience.
Key Differences Between Space Planning and Space Optimization
Space planning involves arranging furniture and architectural elements to ensure functional flow and efficient use of interior areas, focusing on layout and zoning. Space optimization prioritizes maximizing the utility of available space through multifunctional furniture, storage solutions, and minimizing wasted areas. The key difference lies in space planning addressing spatial arrangement, while space optimization targets enhancing overall space efficiency and usability.
The Importance of Strategic Space Utilization
Strategic space utilization in interior design involves balancing space planning and space optimization to create functional, comfortable environments. Space planning focuses on the arrangement of furniture and pathways, while space optimization maximizes every square foot through smart storage solutions and multifunctional elements. Effective use of both ensures improved flow, increased productivity, and enhanced aesthetic appeal in residential or commercial interiors.
Space Planning Process: Steps and Strategies
Space planning involves analyzing functional requirements and designing layouts that maximize efficiency and flow within an interior environment. The process includes assessing space needs, creating bubble diagrams, drafting detailed floor plans, and selecting appropriate furniture arrangements to enhance usability. Effective strategies prioritize zoning, traffic patterns, and accessibility to optimize comfort and functionality while aligning with the overall design vision.
Techniques for Effective Space Optimization
Space optimization techniques involve strategic placement of furniture, use of multifunctional pieces, and maximizing vertical storage to enhance functionality without overcrowding. Incorporating built-in units and employing open floor plans further improve the efficiency of interior spaces, creating a sense of openness and flow. Utilizing natural light and smart zoning methods also contribute to effective space optimization by defining areas while maintaining visual continuity.
Impact on Employee Productivity and Wellbeing
Effective space planning in interior design strategically allocates areas to enhance workflow, reducing distractions and promoting collaboration, which directly boosts employee productivity. Space optimization further maximizes existing square footage by integrating multifunctional furniture and ergonomic solutions, improving comfort and wellbeing by minimizing physical strain and creating a healthier work environment. Together, these approaches foster a balanced workspace that supports both efficiency and employee satisfaction.
Common Challenges in Space Planning and Optimization
Common challenges in space planning and space optimization include balancing functional requirements with aesthetic appeal, managing limited square footage, and ensuring efficient traffic flow within interior spaces. Designers often struggle with integrating furniture placement and storage solutions that maximize usability without overcrowding the area. Addressing these issues requires careful analysis of spatial dimensions, user needs, and adaptability for future modifications.
Integrating Technology for Smarter Spaces
Space planning involves arranging physical layouts to enhance flow and functionality, while space optimization leverages technology to maximize utility within smaller or constrained areas. Integrating smart sensors, IoT devices, and adaptive furniture systems enables dynamic adjustments in lighting, climate, and spatial configurations, improving comfort and efficiency. This fusion of space planning and technology-driven optimization creates intelligent interiors that respond to occupant needs in real time.
Best Practices for Future-Proofing Business Interiors
Space planning focuses on the strategic allocation of areas to enhance functionality and flow within business interiors, prioritizing efficient layouts that accommodate current operational needs. Space optimization emphasizes maximizing utility by integrating flexible, scalable elements such as modular furniture and adaptable workstations to support evolving business demands. Employing data-driven analysis and ergonomic principles ensures interiors remain future-proof, fostering productivity and adaptability amid changing workforce dynamics.
Space planning vs Space optimization Infographic

 bizdif.com
bizdif.com