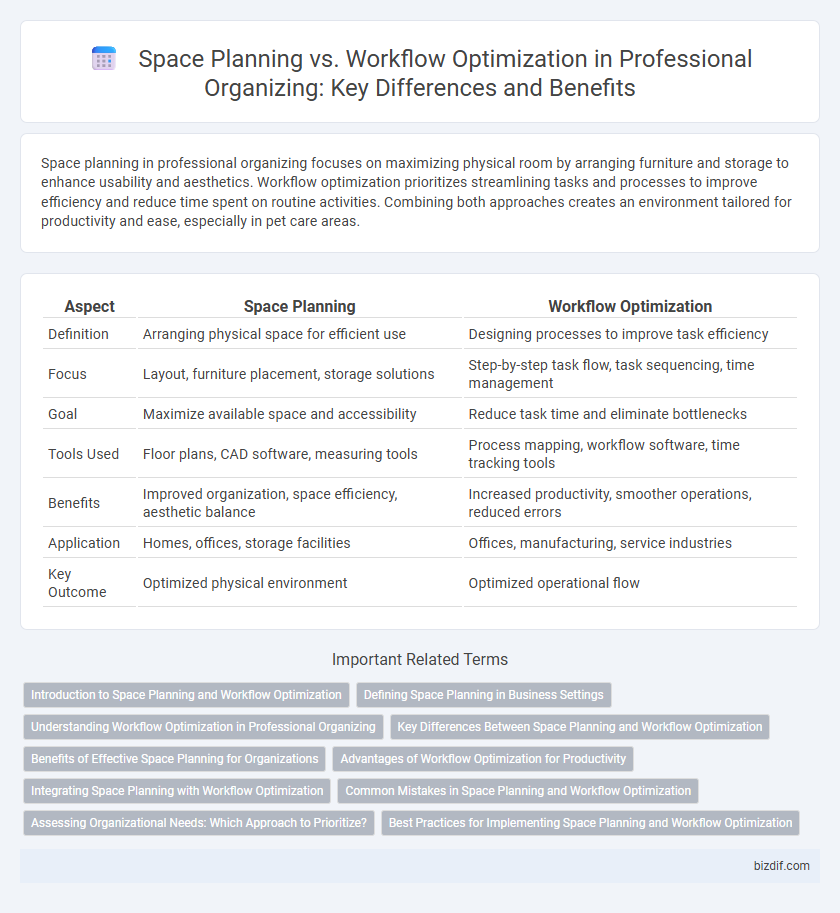Space planning in professional organizing focuses on maximizing physical room by arranging furniture and storage to enhance usability and aesthetics. Workflow optimization prioritizes streamlining tasks and processes to improve efficiency and reduce time spent on routine activities. Combining both approaches creates an environment tailored for productivity and ease, especially in pet care areas.
Table of Comparison
| Aspect | Space Planning | Workflow Optimization |
|---|---|---|
| Definition | Arranging physical space for efficient use | Designing processes to improve task efficiency |
| Focus | Layout, furniture placement, storage solutions | Step-by-step task flow, task sequencing, time management |
| Goal | Maximize available space and accessibility | Reduce task time and eliminate bottlenecks |
| Tools Used | Floor plans, CAD software, measuring tools | Process mapping, workflow software, time tracking tools |
| Benefits | Improved organization, space efficiency, aesthetic balance | Increased productivity, smoother operations, reduced errors |
| Application | Homes, offices, storage facilities | Offices, manufacturing, service industries |
| Key Outcome | Optimized physical environment | Optimized operational flow |
Introduction to Space Planning and Workflow Optimization
Space planning involves strategically arranging physical areas to maximize functionality and accessibility, essential in professional organizing to create efficient environments. Workflow optimization focuses on improving processes and task sequences to enhance productivity and reduce wasted effort within these spaces. Integrating space planning with workflow optimization ensures both the physical layout and operational flow support seamless, organized performance.
Defining Space Planning in Business Settings
Space planning in business settings involves arranging physical environments to maximize functionality and efficiency by considering spatial relationships, furniture placement, and equipment layout. It aims to create an organized workspace that supports employee productivity, safety, and collaboration. Effective space planning integrates ergonomic principles and organizational goals to enhance operational workflow without compromising comfort.
Understanding Workflow Optimization in Professional Organizing
Workflow optimization in professional organizing focuses on analyzing and improving how tasks and activities flow within a space to enhance productivity and reduce inefficiencies. Unlike space planning, which prioritizes physical layout and spatial relationships, workflow optimization emphasizes the sequence and ease of task completion, ensuring that organizational systems support smooth transitions between activities. Effective workflow optimization incorporates time management, task prioritization, and ergonomic placement of tools and materials to create functional environments tailored to users' operational needs.
Key Differences Between Space Planning and Workflow Optimization
Space planning focuses on the physical arrangement of furniture and equipment to maximize available square footage and create functional zones, enhancing overall spatial efficiency. Workflow optimization, on the other hand, concentrates on streamlining processes, reducing unnecessary steps, and improving task sequences to increase productivity and minimize time wastage. Key differences lie in space planning addressing spatial layout, while workflow optimization targets procedural efficiency within that space.
Benefits of Effective Space Planning for Organizations
Effective space planning enhances organizational efficiency by maximizing usable areas and minimizing clutter, leading to improved employee productivity and comfort. Optimized spatial design supports streamlined workflows, reduces time spent navigating disorganized environments, and promotes better communication among team members. This strategic approach also contributes to cost savings by preventing the need for frequent expansions or relocations.
Advantages of Workflow Optimization for Productivity
Workflow optimization enhances productivity by streamlining tasks and reducing unnecessary movements, allowing professionals to complete work more efficiently. Unlike traditional space planning, which primarily focuses on physical layout, workflow optimization aligns tools and processes to support task sequences, minimizing downtime and errors. This approach leads to improved focus, faster task completion, and better resource utilization in professional organizing.
Integrating Space Planning with Workflow Optimization
Integrating space planning with workflow optimization enhances operational efficiency by designing physical layouts that align with task sequences and employee movements. Effective integration minimizes unnecessary steps, reduces bottlenecks, and improves communication flow, leading to increased productivity and user satisfaction. Leveraging tools like CAD software and time-motion studies ensures the workspace supports both spatial functionality and optimized workflows.
Common Mistakes in Space Planning and Workflow Optimization
Common mistakes in space planning include ignoring the natural flow of movement and failing to allocate zones based on task frequency, leading to inefficient use of space. In workflow optimization, a frequent error is neglecting to map out processes thoroughly, causing bottlenecks and disruptions in productivity. Overlooking the relationship between physical layout and task sequences results in cluttered environments that hinder performance and increase stress levels.
Assessing Organizational Needs: Which Approach to Prioritize?
Assessing organizational needs involves differentiating between space planning and workflow optimization to enhance efficiency. Space planning prioritizes the optimal use of physical areas to reduce clutter and improve accessibility, while workflow optimization focuses on streamlining processes and task sequences to increase productivity. Professional organizers often begin with a detailed analysis of daily operations and spatial constraints to determine which approach will yield the most significant benefits.
Best Practices for Implementing Space Planning and Workflow Optimization
Effective space planning in professional organizing maximizes the use of available square footage by strategically positioning storage and work zones based on task frequency and accessibility. Workflow optimization enhances productivity by aligning spatial layouts with natural movement patterns, minimizing unnecessary steps and streamlining processes. Implementing these best practices involves conducting detailed assessments, utilizing zoning techniques, and incorporating ergonomic principles to create functional, user-centric environments.
space planning vs workflow optimization Infographic

 bizdif.com
bizdif.com