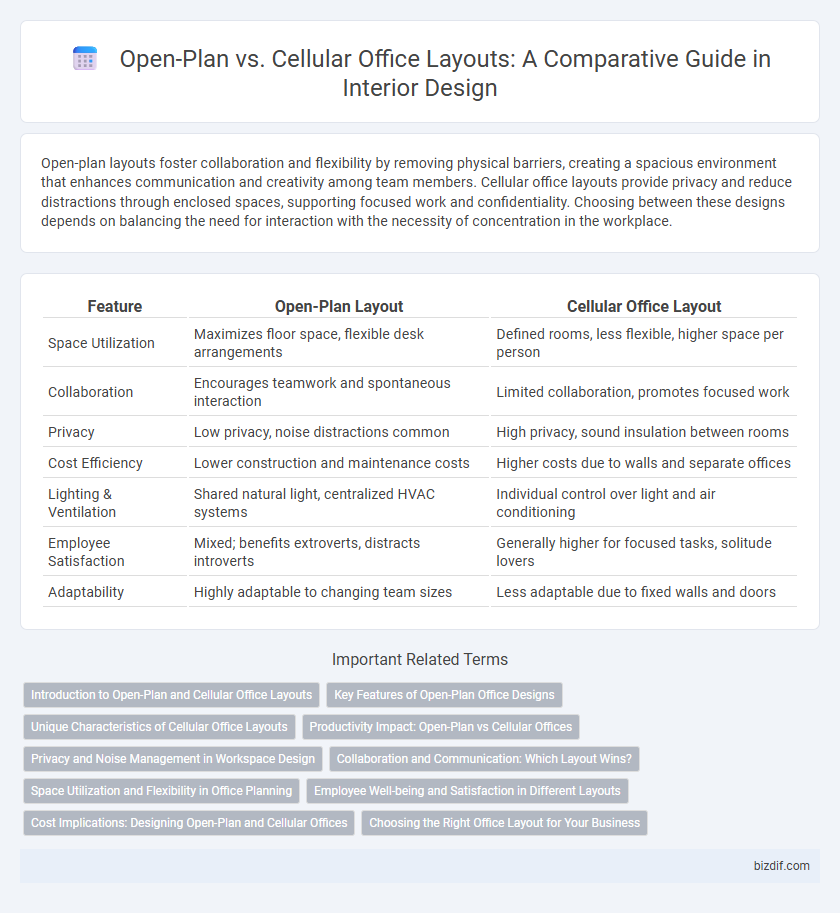Open-plan layouts foster collaboration and flexibility by removing physical barriers, creating a spacious environment that enhances communication and creativity among team members. Cellular office layouts provide privacy and reduce distractions through enclosed spaces, supporting focused work and confidentiality. Choosing between these designs depends on balancing the need for interaction with the necessity of concentration in the workplace.
Table of Comparison
| Feature | Open-Plan Layout | Cellular Office Layout |
|---|---|---|
| Space Utilization | Maximizes floor space, flexible desk arrangements | Defined rooms, less flexible, higher space per person |
| Collaboration | Encourages teamwork and spontaneous interaction | Limited collaboration, promotes focused work |
| Privacy | Low privacy, noise distractions common | High privacy, sound insulation between rooms |
| Cost Efficiency | Lower construction and maintenance costs | Higher costs due to walls and separate offices |
| Lighting & Ventilation | Shared natural light, centralized HVAC systems | Individual control over light and air conditioning |
| Employee Satisfaction | Mixed; benefits extroverts, distracts introverts | Generally higher for focused tasks, solitude lovers |
| Adaptability | Highly adaptable to changing team sizes | Less adaptable due to fixed walls and doors |
Introduction to Open-Plan and Cellular Office Layouts
Open-plan layouts create expansive, unobstructed workspaces that foster collaboration and flexibility, often featuring minimal partitions and shared desks. Cellular office layouts consist of enclosed, individual rooms designed to provide privacy and reduce distractions, making them suitable for focused tasks or confidential discussions. Choosing between these designs depends on balancing teamwork needs with the requirement for personal space and concentration.
Key Features of Open-Plan Office Designs
Open-plan office designs feature expansive, unobstructed spaces that encourage collaboration and flexibility by removing physical barriers between employees. Key features include shared workstations, modular furniture, and ample natural light, promoting communication and adaptability in the workspace. These layouts often incorporate designated zones for focused work and informal meetings, balancing openness with functional privacy.
Unique Characteristics of Cellular Office Layouts
Cellular office layouts feature enclosed, private rooms designed for individual or small group work, enhancing concentration and reducing noise distractions. These layouts offer customizable spaces with walls or partitions, providing employees with personal zones that support confidentiality and focused tasks. The structure of cellular offices facilitates controlled access and privacy, making them ideal for sensitive work environments and tasks requiring deep concentration.
Productivity Impact: Open-Plan vs Cellular Offices
Open-plan layouts enhance communication and collaboration, often leading to increased creativity and faster problem-solving among teams. However, cellular office layouts provide greater privacy and reduced noise distractions, which can significantly improve focus and individual productivity. Balancing these factors is essential for optimizing overall workplace efficiency and employee satisfaction.
Privacy and Noise Management in Workspace Design
Open-plan layouts often challenge privacy and noise management by promoting visual openness while increasing sound distractions, which can hinder concentration and productivity. Cellular office layouts provide enclosed spaces that significantly reduce noise interference and enhance individual privacy, supporting focused work and confidential discussions. Effective workspace design balances these aspects by integrating sound-absorbing materials and strategically placed partitions within open plans to mitigate noise without sacrificing collaboration.
Collaboration and Communication: Which Layout Wins?
Open-plan layouts foster enhanced collaboration and communication by removing physical barriers, facilitating spontaneous interactions and greater team visibility. Cellular office layouts, with enclosed spaces, reduce noise distractions and offer privacy but may hinder immediate communication and teamwork. For dynamic, creative environments seeking fluid collaboration, open-plan designs typically outperform cellular layouts in promoting effective interpersonal exchange.
Space Utilization and Flexibility in Office Planning
Open-plan layouts maximize space utilization by eliminating partitions, fostering collaboration, and enabling flexible workstation arrangements that adapt to changing team sizes and tasks. Cellular office layouts offer defined, private spaces that support focused work and confidentiality but often result in lower space efficiency due to fixed partitions. Effective office planning balances the flexible, dynamic use of open areas with the functional needs for privacy and noise control provided by cellular designs.
Employee Well-being and Satisfaction in Different Layouts
Open-plan layouts foster collaboration and social interaction, enhancing employee satisfaction by creating a dynamic work environment but may increase noise levels and distractions, potentially impacting well-being. Cellular office layouts provide privacy and reduced interruptions, supporting focused work and reducing stress, which contributes positively to mental health and productivity. Balancing open and private spaces in hybrid designs can optimize employee well-being and satisfaction by addressing diverse work preferences and needs.
Cost Implications: Designing Open-Plan and Cellular Offices
Open-plan layouts typically reduce construction and material costs by minimizing the need for interior walls and partitions, leading to lower initial setup expenses compared to cellular office layouts. Cellular office designs often incur higher costs due to increased requirements for individual walls, doors, and soundproofing materials, impacting both construction and maintenance budgets. However, open-plan spaces may require additional investment in acoustic treatments and flexible furniture to address noise and privacy challenges, influencing overall cost considerations.
Choosing the Right Office Layout for Your Business
Open-plan layouts foster collaboration and communication by removing physical barriers, making them ideal for creative industries and teams requiring frequent interaction. Cellular office layouts offer privacy and reduced noise distractions, which enhances focus and productivity for tasks demanding concentration, suited for legal, financial, or administrative work. Selecting the right office layout depends on your business's workflow, employee needs, and the balance between teamwork and individual productivity.
Open-plan layouts vs Cellular office layouts Infographic

 bizdif.com
bizdif.com