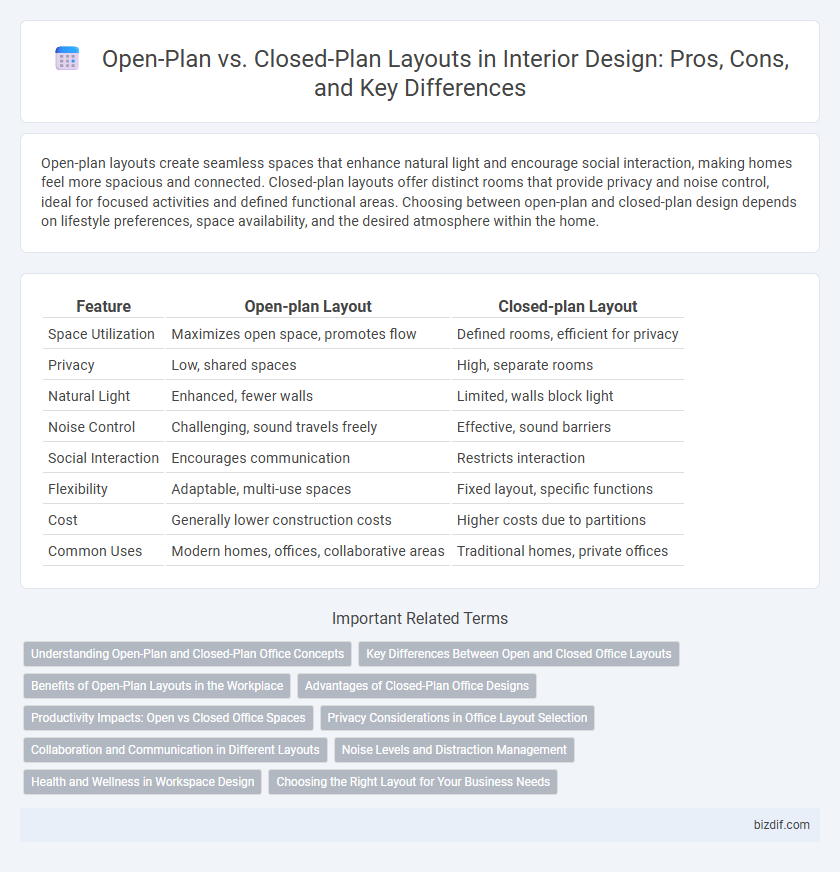Open-plan layouts create seamless spaces that enhance natural light and encourage social interaction, making homes feel more spacious and connected. Closed-plan layouts offer distinct rooms that provide privacy and noise control, ideal for focused activities and defined functional areas. Choosing between open-plan and closed-plan design depends on lifestyle preferences, space availability, and the desired atmosphere within the home.
Table of Comparison
| Feature | Open-plan Layout | Closed-plan Layout |
|---|---|---|
| Space Utilization | Maximizes open space, promotes flow | Defined rooms, efficient for privacy |
| Privacy | Low, shared spaces | High, separate rooms |
| Natural Light | Enhanced, fewer walls | Limited, walls block light |
| Noise Control | Challenging, sound travels freely | Effective, sound barriers |
| Social Interaction | Encourages communication | Restricts interaction |
| Flexibility | Adaptable, multi-use spaces | Fixed layout, specific functions |
| Cost | Generally lower construction costs | Higher costs due to partitions |
| Common Uses | Modern homes, offices, collaborative areas | Traditional homes, private offices |
Understanding Open-Plan and Closed-Plan Office Concepts
Open-plan office layouts promote collaboration and flexibility by minimizing physical barriers, which enhances communication and creativity among employees. Closed-plan office layouts provide privacy and reduce noise distractions, making them ideal for focused, individual work and confidential meetings. Choosing between open-plan and closed-plan concepts depends on the specific needs for teamwork, privacy, and workflow efficiency within the organization.
Key Differences Between Open and Closed Office Layouts
Open-plan office layouts promote collaboration and communication by eliminating barriers, creating a spacious environment that maximizes natural light and flexibility. Closed-plan offices provide privacy, reduce noise distractions, and allow for controlled environments tailored to specific tasks or confidential work. Key differences include spatial division, noise control, employee interaction, and customization options, directly impacting productivity and workplace dynamics.
Benefits of Open-Plan Layouts in the Workplace
Open-plan layouts in the workplace enhance natural light distribution and foster collaboration among employees by eliminating physical barriers. This design promotes flexibility and adaptability, accommodating changing team sizes and varied work activities efficiently. Improved communication and a more dynamic environment contribute to increased productivity and employee satisfaction compared to closed-plan offices.
Advantages of Closed-Plan Office Designs
Closed-plan office designs enhance privacy and reduce noise distractions, creating an environment conducive to focused, individual work. This layout supports confidential conversations and sensitive tasks by providing soundproof spaces. Additionally, it helps delineate distinct functional areas, increasing organization and minimizing visual clutter within the workplace.
Productivity Impacts: Open vs Closed Office Spaces
Open-plan office layouts promote collaboration and communication, often boosting creativity and team productivity by minimizing physical barriers. Closed-plan offices reduce distractions with private spaces, enhancing focus and deep work, particularly beneficial for tasks requiring concentration and minimal interruptions. The choice between open and closed plans should consider the nature of work, team dynamics, and the need for balance between interaction and individual productivity.
Privacy Considerations in Office Layout Selection
Open-plan office layouts facilitate collaboration but often compromise acoustic privacy and visual seclusion, potentially reducing employee focus and confidentiality. Closed-plan designs offer enhanced privacy through enclosed workspaces, allowing for confidential conversations and reduced distractions, which is crucial for tasks requiring high concentration or sensitive information handling. Balancing these privacy considerations involves assessing organizational needs, employee roles, and the importance of interaction versus individual work in office layout selection.
Collaboration and Communication in Different Layouts
Open-plan layouts enhance collaboration and communication by fostering an open environment where team members can easily interact and share ideas without physical barriers. Closed-plan layouts, while limiting direct visual and verbal exchanges, provide private spaces that can reduce distractions and support focused, confidential discussions. Choosing between layouts depends on balancing the need for spontaneous teamwork with privacy for deep work in interior design.
Noise Levels and Distraction Management
Open-plan layouts often experience higher noise levels due to fewer physical barriers, leading to increased distractions and reduced concentration for occupants. Closed-plan layouts provide better sound insulation and privacy, effectively minimizing noise pollution and enhancing focus. Strategic use of acoustic materials and spatial zoning within open plans can mitigate distraction challenges while maintaining openness.
Health and Wellness in Workspace Design
Open-plan layouts promote natural light and airflow, enhancing mental well-being and reducing stress levels in workspace design. Closed-plan layouts provide privacy and acoustic control, which can minimize distractions and support concentration, benefiting cognitive health. Integrating biophilic elements and adjustable spaces within both layouts further supports ergonomic comfort and overall wellness.
Choosing the Right Layout for Your Business Needs
Open-plan layouts promote collaboration, flexibility, and efficient use of space, making them ideal for creative agencies and tech startups seeking dynamic work environments. Closed-plan layouts provide privacy, reduce noise distractions, and support focused tasks, benefiting law firms, financial institutions, and businesses prioritizing confidentiality. Assessing employee roles, communication styles, and operational requirements ensures the chosen layout enhances productivity and aligns with your company's culture.
Open-plan vs Closed-plan Layout Infographic

 bizdif.com
bizdif.com